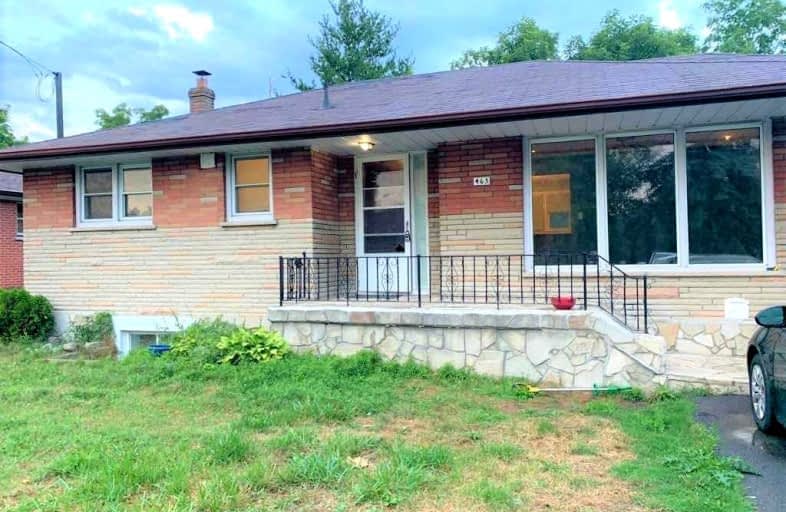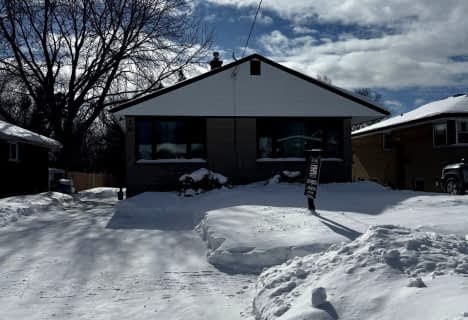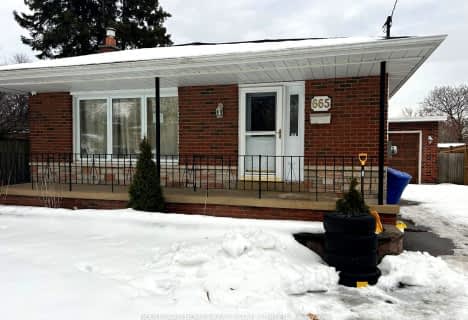Car-Dependent
- Almost all errands require a car.
Some Transit
- Most errands require a car.
Somewhat Bikeable
- Most errands require a car.

St Hedwig Catholic School
Elementary: CatholicMonsignor John Pereyma Elementary Catholic School
Elementary: CatholicSt John XXIII Catholic School
Elementary: CatholicForest View Public School
Elementary: PublicDavid Bouchard P.S. Elementary Public School
Elementary: PublicClara Hughes Public School Elementary Public School
Elementary: PublicDCE - Under 21 Collegiate Institute and Vocational School
Secondary: PublicDurham Alternative Secondary School
Secondary: PublicG L Roberts Collegiate and Vocational Institute
Secondary: PublicMonsignor John Pereyma Catholic Secondary School
Secondary: CatholicEastdale Collegiate and Vocational Institute
Secondary: PublicO'Neill Collegiate and Vocational Institute
Secondary: Public-
Bulldog Pub & Grill
600 Grandview Street S, Oshawa, ON L1H 8P4 1.19km -
Portly Piper
557 King Street E, Oshawa, ON L1H 1G3 1.56km -
Riley's Olde Town Pub
104 King Street E, Oshawa, ON L1H 1B6 2.56km
-
Bakers Table
227 Bloor Street E, Oshawa, ON L1H 3M3 1.84km -
McDonald's
1300 King Street East, Oshawa, ON L1H 8J4 2.03km -
Tim Horton's Donuts
146 Bloor Street E, Oshawa, ON L1H 3M4 2.06km
-
Lovell Drugs
600 Grandview Street S, Oshawa, ON L1H 8P4 1.19km -
Eastview Pharmacy
573 King Street E, Oshawa, ON L1H 1G3 1.58km -
Saver's Drug Mart
97 King Street E, Oshawa, ON L1H 1B8 2.58km
-
Oshawa Pizza
359 Wilson Road South, Oshawa, ON L1H 6C6 0.79km -
The Deli Corner
366 Wilson Road S, Oshawa, ON L1H 6C7 0.86km -
King's Oshawa Buffet
600 Grandview Street S, Oshawa, ON L1H 8P4 1.2km
-
Oshawa Centre
419 King Street West, Oshawa, ON L1J 2K5 4.07km -
Whitby Mall
1615 Dundas Street E, Whitby, ON L1N 7G3 6.55km -
Walmart
1300 King Street E, Oshawa, ON L1H 8J4 1.94km
-
The Grocery Outlet
191 Bloor Street E, Oshawa, ON L1H 3M3 1.97km -
Agostino & Nancy's No Frills
151 Bloor St E, Oshawa, ON L1H 3M3 2.04km -
Halenda's Meats
1300 King Street E, Oshawa, ON L1H 8J4 1.93km
-
The Beer Store
200 Ritson Road N, Oshawa, ON L1H 5J8 2.79km -
LCBO
400 Gibb Street, Oshawa, ON L1J 0B2 3.79km -
Liquor Control Board of Ontario
15 Thickson Road N, Whitby, ON L1N 8W7 6.71km
-
Jim's Towing
753 Farewell Street, Oshawa, ON L1H 6N4 1.2km -
Mac's
531 Ritson Road S, Oshawa, ON L1H 5K5 1.59km -
Bawa Gas Bar
44 Bloor Street E, Oshawa, ON L1H 3M1 2.37km
-
Regent Theatre
50 King Street E, Oshawa, ON L1H 1B4 2.71km -
Cineplex Odeon
1351 Grandview Street N, Oshawa, ON L1K 0G1 5.55km -
Landmark Cinemas
75 Consumers Drive, Whitby, ON L1N 9S2 7.26km
-
Oshawa Public Library, McLaughlin Branch
65 Bagot Street, Oshawa, ON L1H 1N2 2.9km -
Clarington Public Library
2950 Courtice Road, Courtice, ON L1E 2H8 4.67km -
Ontario Tech University
2000 Simcoe Street N, Oshawa, ON L1H 7K4 7.95km
-
Lakeridge Health
1 Hospital Court, Oshawa, ON L1G 2B9 3.45km -
Glazier Medical Centre
11 Gibb Street, Oshawa, ON L1H 2J9 2.57km -
New Dawn Medical
100C-111 Simcoe Street N, Oshawa, ON L1G 4S4 2.98km
-
Harmony Dog Park
Beatrice, Oshawa ON 1.43km -
Sunnyside Park
Stacey Ave, Oshawa ON 2.08km -
Southridge Park
2.08km
-
BMO Bank of Montreal
600 King St E, Oshawa ON L1H 1G6 1.61km -
TD Bank Financial Group
1310 King St E (Townline), Oshawa ON L1H 1H9 1.97km -
TD Bank Financial Group
Simcoe K-Mart-555 Simcoe St S, Oshawa ON L1H 4J7 2.4km














