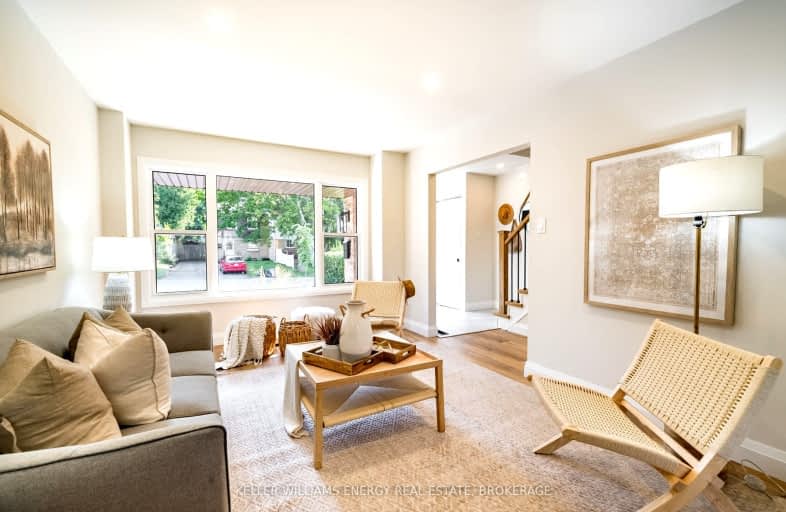Car-Dependent
- Most errands require a car.
47
/100
Some Transit
- Most errands require a car.
44
/100
Bikeable
- Some errands can be accomplished on bike.
68
/100

Sir Albert Love Catholic School
Elementary: Catholic
0.44 km
Harmony Heights Public School
Elementary: Public
0.45 km
Gordon B Attersley Public School
Elementary: Public
1.38 km
Vincent Massey Public School
Elementary: Public
0.85 km
Coronation Public School
Elementary: Public
0.94 km
Walter E Harris Public School
Elementary: Public
0.86 km
DCE - Under 21 Collegiate Institute and Vocational School
Secondary: Public
2.90 km
Durham Alternative Secondary School
Secondary: Public
3.77 km
Monsignor John Pereyma Catholic Secondary School
Secondary: Catholic
3.91 km
Eastdale Collegiate and Vocational Institute
Secondary: Public
0.79 km
O'Neill Collegiate and Vocational Institute
Secondary: Public
2.09 km
Maxwell Heights Secondary School
Secondary: Public
3.51 km
-
Baker Park
Oshawa ON 1.35km -
Attersley Park
Attersley Dr (Wilson Road), Oshawa ON 1.51km -
Margate Park
1220 Margate Dr (Margate and Nottingham), Oshawa ON L1K 2V5 1.54km
-
RBC Royal Bank
549 King St E (King and Wilson), Oshawa ON L1H 1G3 1.51km -
BMO Bank of Montreal
206 Ritson Rd N, Oshawa ON L1G 0B2 1.56km -
BMO Bank of Montreal
1070 Simcoe St N, Oshawa ON L1G 4W4 2.6km














