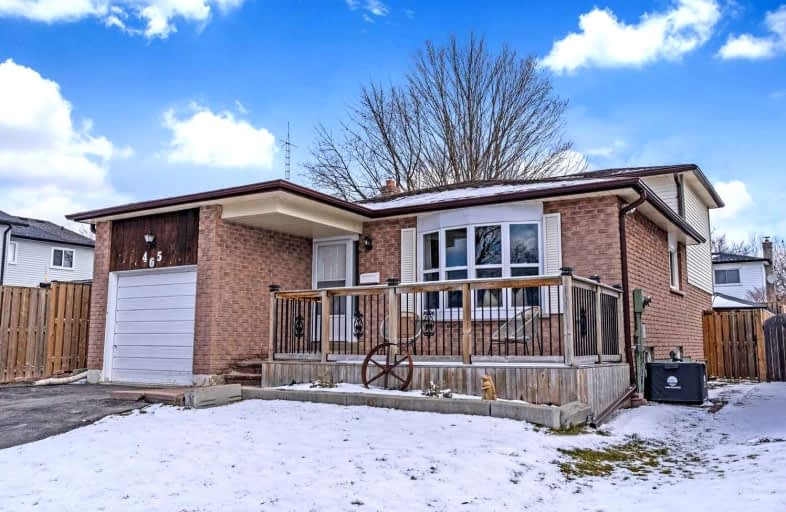Car-Dependent
- Almost all errands require a car.
Some Transit
- Most errands require a car.
Bikeable
- Some errands can be accomplished on bike.

Sir Albert Love Catholic School
Elementary: CatholicHarmony Heights Public School
Elementary: PublicGordon B Attersley Public School
Elementary: PublicVincent Massey Public School
Elementary: PublicCoronation Public School
Elementary: PublicWalter E Harris Public School
Elementary: PublicDCE - Under 21 Collegiate Institute and Vocational School
Secondary: PublicDurham Alternative Secondary School
Secondary: PublicMonsignor John Pereyma Catholic Secondary School
Secondary: CatholicEastdale Collegiate and Vocational Institute
Secondary: PublicO'Neill Collegiate and Vocational Institute
Secondary: PublicMaxwell Heights Secondary School
Secondary: Public-
The Toad Stool Social House
701 Grandview Street N, Oshawa, ON L1K 2K1 0.93km -
Portly Piper
557 King Street E, Oshawa, ON L1H 1G3 1.49km -
Fionn MacCool's
214 Ritson Road N, Oshawa, ON L1G 0B2 1.54km
-
Coffee Culture
555 Rossland Road E, Oshawa, ON L1K 1K8 0.82km -
McDonald's
1300 King Street East, Oshawa, ON L1H 8J4 2.42km -
Tim Horton's
1403 King Street E, Courtice, ON L1E 2S6 2.59km
-
Shop-Rite Pharmacy
600 King Street E, Oshawa, ON L1H 1G6 1.32km -
Eastview Pharmacy
573 King Street E, Oshawa, ON L1H 1G3 1.44km -
Saver's Drug Mart
97 King Street E, Oshawa, ON L1H 1B8 2.39km
-
Boom Korean Fried Chicken
555 Rossland Road E, Oshawa, ON L1K 1K8 0.78km -
PB's Fish & Chips
555 Rossland Road E, Oshawa, ON L1K 1K8 0.8km -
Square Boy Pizza
555 Rossland Road E, Oshawa, ON L1K 1K8 0.78km
-
Oshawa Centre
419 King Street West, Oshawa, ON L1J 2K5 4.08km -
Whitby Mall
1615 Dundas Street E, Whitby, ON L1N 7G3 6.44km -
Hush Puppies Canada
531 Aldershot Drive, Oshawa, ON L1K 2N2 1.81km
-
Nadim's No Frills
200 Ritson Road N, Oshawa, ON L1G 0B2 1.81km -
BUCKINGHAM Meat MARKET
28 Buckingham Avenue, Oshawa, ON L1G 2K3 2.35km -
Halenda's Meats
1300 King Street E, Oshawa, ON L1H 8J4 2.35km
-
The Beer Store
200 Ritson Road N, Oshawa, ON L1H 5J8 1.76km -
LCBO
400 Gibb Street, Oshawa, ON L1J 0B2 4.14km -
Liquor Control Board of Ontario
15 Thickson Road N, Whitby, ON L1N 8W7 6.43km
-
Costco Gas
130 Ritson Road N, Oshawa, ON L1G 0A6 1.78km -
Pioneer Petroleums
925 Simcoe Street N, Oshawa, ON L1G 4W3 2.68km -
Harmony Esso
1311 Harmony Road N, Oshawa, ON L1H 7K5 2.7km
-
Regent Theatre
50 King Street E, Oshawa, ON L1H 1B3 2.49km -
Cineplex Odeon
1351 Grandview Street N, Oshawa, ON L1K 0G1 2.95km -
Landmark Cinemas
75 Consumers Drive, Whitby, ON L1N 9S2 7.72km
-
Oshawa Public Library, McLaughlin Branch
65 Bagot Street, Oshawa, ON L1H 1N2 2.91km -
Clarington Public Library
2950 Courtice Road, Courtice, ON L1E 2H8 5.02km -
Whitby Public Library
701 Rossland Road E, Whitby, ON L1N 8Y9 8.03km
-
Lakeridge Health
1 Hospital Court, Oshawa, ON L1G 2B9 2.9km -
New Dawn Medical
100C-111 Simcoe Street N, Oshawa, ON L1G 4S4 2.43km -
R S McLaughlin Durham Regional Cancer Centre
1 Hospital Court, Lakeridge Health, Oshawa, ON L1G 2B9 2.44km
-
Harmony Park
0.56km -
Margate Park
1220 Margate Dr (Margate and Nottingham), Oshawa ON L1K 2V5 1.39km -
Sunnyside Park
Stacey Ave, Oshawa ON 2.75km
-
BMO Bank of Montreal
555 Rossland Rd E, Oshawa ON L1K 1K8 0.75km -
CIBC
555 Rossland Rd E, Oshawa ON L1K 1K8 0.84km -
RBC Royal Bank
549 King St E (King and Wilson), Oshawa ON L1H 1G3 1.5km














