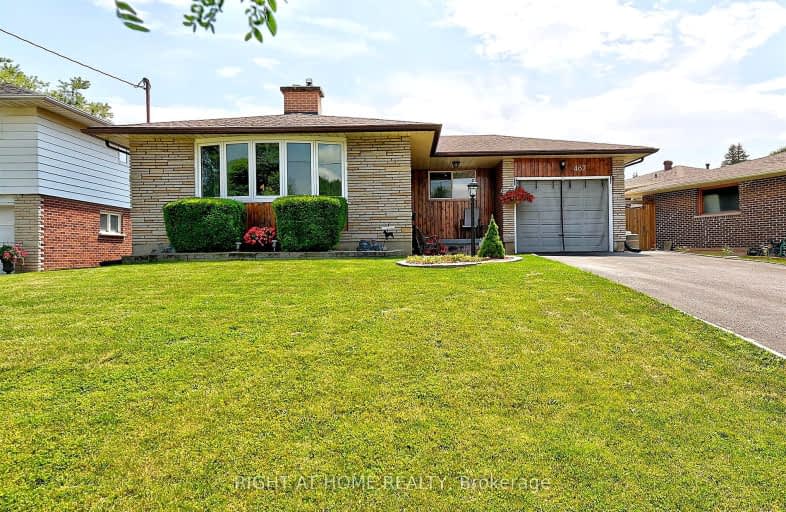Somewhat Walkable
- Some errands can be accomplished on foot.
64
/100
Some Transit
- Most errands require a car.
49
/100
Bikeable
- Some errands can be accomplished on bike.
60
/100

Hillsdale Public School
Elementary: Public
0.92 km
Sir Albert Love Catholic School
Elementary: Catholic
0.38 km
Harmony Heights Public School
Elementary: Public
1.23 km
Vincent Massey Public School
Elementary: Public
1.15 km
Coronation Public School
Elementary: Public
0.21 km
Walter E Harris Public School
Elementary: Public
0.62 km
DCE - Under 21 Collegiate Institute and Vocational School
Secondary: Public
2.10 km
Durham Alternative Secondary School
Secondary: Public
2.97 km
Monsignor John Pereyma Catholic Secondary School
Secondary: Catholic
3.33 km
Eastdale Collegiate and Vocational Institute
Secondary: Public
1.20 km
O'Neill Collegiate and Vocational Institute
Secondary: Public
1.37 km
Maxwell Heights Secondary School
Secondary: Public
4.08 km
-
Harmony Park
1.08km -
Harmony Creek Trail
1.8km -
Central Park
Centre St (Gibb St), Oshawa ON 2.1km
-
CIBC
555 Rossland Rd E, Oshawa ON L1K 1K8 1.09km -
TD Canada Trust Branch and ATM
4 King St W, Oshawa ON L1H 1A3 1.73km -
TD Bank Financial Group
4 King St W (at Simcoe St N), Oshawa ON L1H 1A3 1.74km














