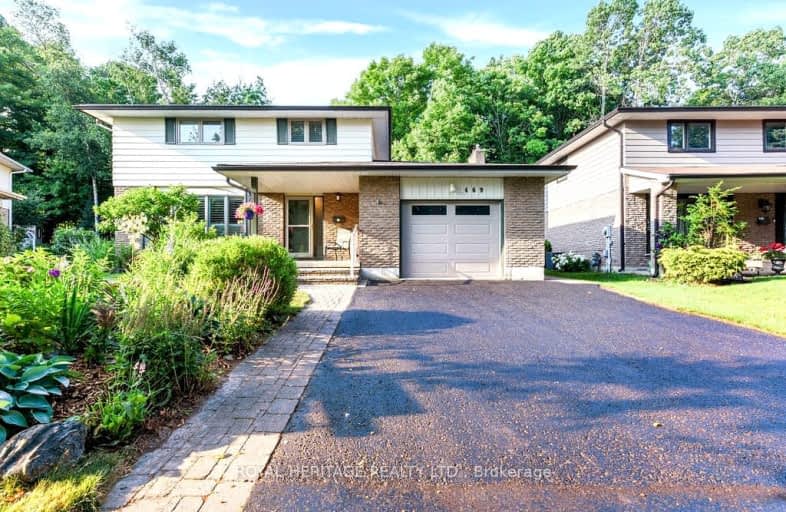Car-Dependent
- Most errands require a car.
34
/100
Some Transit
- Most errands require a car.
43
/100
Bikeable
- Some errands can be accomplished on bike.
50
/100

Hillsdale Public School
Elementary: Public
1.42 km
Beau Valley Public School
Elementary: Public
0.75 km
Gordon B Attersley Public School
Elementary: Public
0.68 km
St Joseph Catholic School
Elementary: Catholic
1.06 km
Walter E Harris Public School
Elementary: Public
1.56 km
Sherwood Public School
Elementary: Public
1.64 km
DCE - Under 21 Collegiate Institute and Vocational School
Secondary: Public
3.85 km
Monsignor Paul Dwyer Catholic High School
Secondary: Catholic
3.35 km
R S Mclaughlin Collegiate and Vocational Institute
Secondary: Public
3.46 km
Eastdale Collegiate and Vocational Institute
Secondary: Public
2.59 km
O'Neill Collegiate and Vocational Institute
Secondary: Public
2.58 km
Maxwell Heights Secondary School
Secondary: Public
2.09 km













