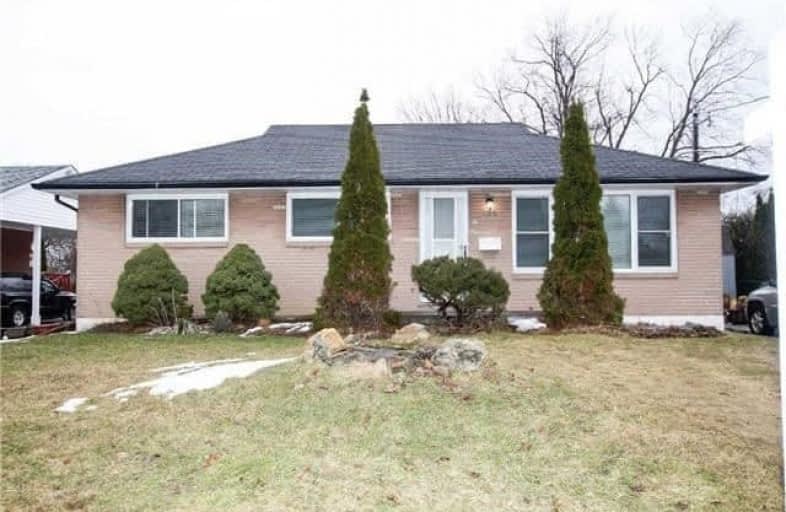Leased on Aug 21, 2017
Note: Property is not currently for sale or for rent.

-
Type: Detached
-
Style: Bungalow
-
Lease Term: 1 Year
-
Possession: 09/01/2017
-
All Inclusive: N
-
Lot Size: 0 x 0
-
Age: No Data
-
Days on Site: 8 Days
-
Added: Sep 07, 2019 (1 week on market)
-
Updated:
-
Last Checked: 2 months ago
-
MLS®#: E3898418
-
Listed By: Homelife/gta realty inc., brokerage
Prime North Oshawa Location. This Three Bedroom Bungalow Is Fully Renovated With Newly Upgraded Spacious Kitchen. Close To Uoit, Oshawa Centre, The 401 And Schools. New Led Pot Lights, Bus Stop On Doorstep, Big Backyard With Fireplace For Relaxation. Basement Will Be Rented Separately In The Future.
Extras
Fridge, Stove, Dishwasher. Upstairs Tenant Will Pay 60% Of The Utility Cost Of Washer And Dryer
Property Details
Facts for 469 Stevenson Road North, Oshawa
Status
Days on Market: 8
Last Status: Leased
Sold Date: Aug 21, 2017
Closed Date: Oct 01, 2017
Expiry Date: Jan 18, 2018
Sold Price: $1,575
Unavailable Date: Aug 21, 2017
Input Date: Aug 13, 2017
Prior LSC: Listing with no contract changes
Property
Status: Lease
Property Type: Detached
Style: Bungalow
Area: Oshawa
Community: McLaughlin
Availability Date: 09/01/2017
Inside
Bedrooms: 3
Bathrooms: 1
Kitchens: 1
Rooms: 5
Den/Family Room: No
Air Conditioning: Central Air
Fireplace: Yes
Laundry: Ensuite
Washrooms: 1
Utilities
Utilities Included: N
Building
Basement: Part Bsmt
Heat Type: Forced Air
Heat Source: Gas
Exterior: Brick
Private Entrance: Y
Water Supply: Municipal
Special Designation: Unknown
Parking
Driveway: Private
Parking Included: No
Garage Type: None
Covered Parking Spaces: 2
Total Parking Spaces: 2
Fees
Cable Included: No
Central A/C Included: Yes
Common Elements Included: No
Heating Included: No
Hydro Included: No
Water Included: No
Land
Cross Street: Stevenson And Annapo
Municipality District: Oshawa
Fronting On: East
Pool: None
Sewer: Sewers
Payment Frequency: Monthly
Rooms
Room details for 469 Stevenson Road North, Oshawa
| Type | Dimensions | Description |
|---|---|---|
| Kitchen Main | 3.40 x 5.03 | Quartz Counter |
| Living Main | 3.70 x 5.47 | Floor/Ceil Fireplace |
| Master Main | 3.37 x 3.77 | Floor/Ceil Fireplace |
| 2nd Br Main | 2.73 x 3.33 | Floor/Ceil Fireplace, Bay Window |
| 2nd Br Main | 2.67 x 2.87 | Floor/Ceil Fireplace |
| XXXXXXXX | XXX XX, XXXX |
XXXXXX XXX XXXX |
$X,XXX |
| XXX XX, XXXX |
XXXXXX XXX XXXX |
$X,XXX | |
| XXXXXXXX | XXX XX, XXXX |
XXXXXX XXX XXXX |
$X,XXX |
| XXX XX, XXXX |
XXXXXX XXX XXXX |
$X,XXX | |
| XXXXXXXX | XXX XX, XXXX |
XXXX XXX XXXX |
$XXX,XXX |
| XXX XX, XXXX |
XXXXXX XXX XXXX |
$XXX,XXX |
| XXXXXXXX XXXXXX | XXX XX, XXXX | $1,575 XXX XXXX |
| XXXXXXXX XXXXXX | XXX XX, XXXX | $1,575 XXX XXXX |
| XXXXXXXX XXXXXX | XXX XX, XXXX | $1,550 XXX XXXX |
| XXXXXXXX XXXXXX | XXX XX, XXXX | $1,550 XXX XXXX |
| XXXXXXXX XXXX | XXX XX, XXXX | $571,500 XXX XXXX |
| XXXXXXXX XXXXXX | XXX XX, XXXX | $424,800 XXX XXXX |

École élémentaire Antonine Maillet
Elementary: PublicAdelaide Mclaughlin Public School
Elementary: PublicWoodcrest Public School
Elementary: PublicStephen G Saywell Public School
Elementary: PublicWaverly Public School
Elementary: PublicSt Christopher Catholic School
Elementary: CatholicDCE - Under 21 Collegiate Institute and Vocational School
Secondary: PublicFather Donald MacLellan Catholic Sec Sch Catholic School
Secondary: CatholicDurham Alternative Secondary School
Secondary: PublicMonsignor Paul Dwyer Catholic High School
Secondary: CatholicR S Mclaughlin Collegiate and Vocational Institute
Secondary: PublicO'Neill Collegiate and Vocational Institute
Secondary: Public

