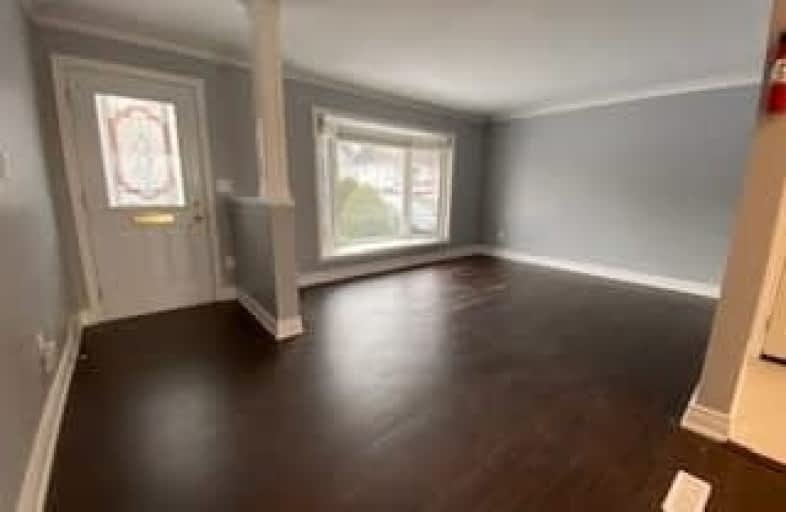
College Hill Public School
Elementary: Public
0.35 km
ÉÉC Corpus-Christi
Elementary: Catholic
0.04 km
St Thomas Aquinas Catholic School
Elementary: Catholic
0.17 km
Village Union Public School
Elementary: Public
1.15 km
Waverly Public School
Elementary: Public
1.50 km
Glen Street Public School
Elementary: Public
1.68 km
DCE - Under 21 Collegiate Institute and Vocational School
Secondary: Public
1.35 km
Durham Alternative Secondary School
Secondary: Public
1.26 km
G L Roberts Collegiate and Vocational Institute
Secondary: Public
3.20 km
Monsignor John Pereyma Catholic Secondary School
Secondary: Catholic
2.17 km
R S Mclaughlin Collegiate and Vocational Institute
Secondary: Public
3.24 km
O'Neill Collegiate and Vocational Institute
Secondary: Public
2.61 km






