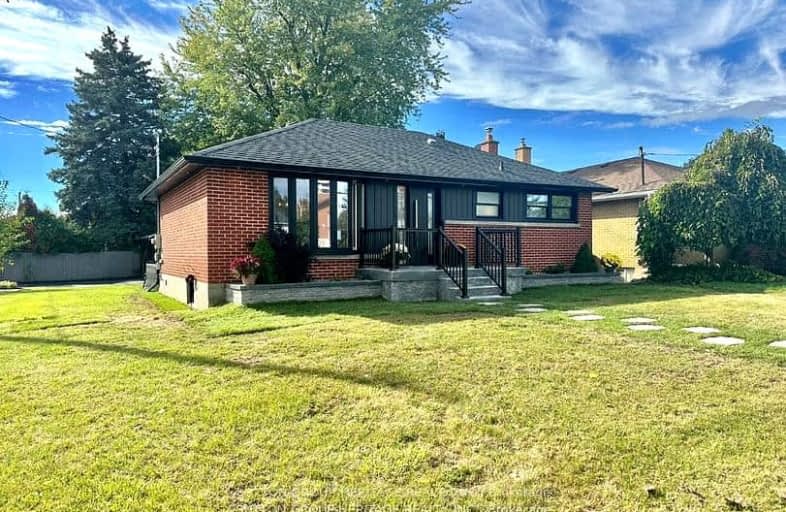
École élémentaire Antonine Maillet
Elementary: Public
1.20 km
Adelaide Mclaughlin Public School
Elementary: Public
0.30 km
Woodcrest Public School
Elementary: Public
1.11 km
Stephen G Saywell Public School
Elementary: Public
1.53 km
Sunset Heights Public School
Elementary: Public
1.64 km
St Christopher Catholic School
Elementary: Catholic
0.84 km
DCE - Under 21 Collegiate Institute and Vocational School
Secondary: Public
2.72 km
Father Donald MacLellan Catholic Sec Sch Catholic School
Secondary: Catholic
0.52 km
Durham Alternative Secondary School
Secondary: Public
2.25 km
Monsignor Paul Dwyer Catholic High School
Secondary: Catholic
0.35 km
R S Mclaughlin Collegiate and Vocational Institute
Secondary: Public
0.41 km
O'Neill Collegiate and Vocational Institute
Secondary: Public
1.88 km
-
Deer Valley Park
Ontario 1.52km -
Willow Park
50 Willow Park Dr, Whitby ON 2.19km -
Radio Park
Grenfell St (Gibb St), Oshawa ON 2.72km
-
Personal Touch Mortgages
419 King St W, Oshawa ON L1J 2K5 2.05km -
TD Canada Trust Branch and ATM
4 King St W, Oshawa ON L1H 1A3 2.47km -
CIBC
2 Simcoe St S, Oshawa ON L1H 8C1 2.52km














