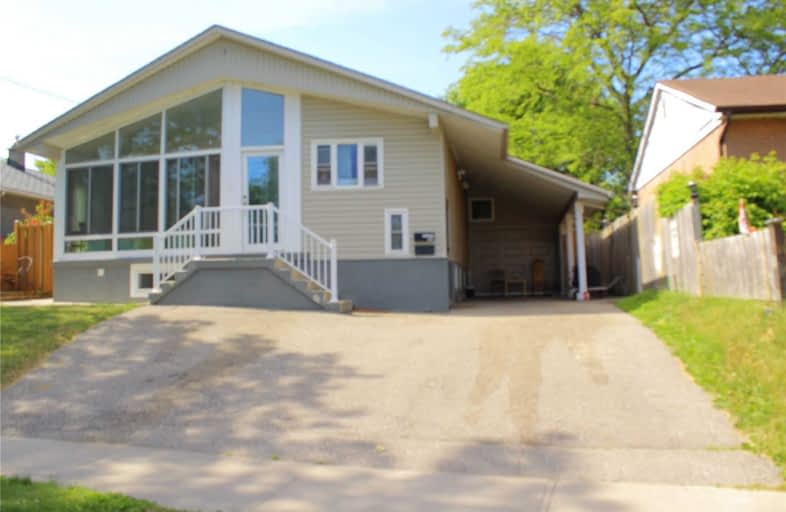
Monsignor John Pereyma Elementary Catholic School
Elementary: Catholic
2.29 km
Monsignor Philip Coffey Catholic School
Elementary: Catholic
0.37 km
Bobby Orr Public School
Elementary: Public
1.49 km
Lakewoods Public School
Elementary: Public
0.50 km
Glen Street Public School
Elementary: Public
1.33 km
Dr C F Cannon Public School
Elementary: Public
0.56 km
DCE - Under 21 Collegiate Institute and Vocational School
Secondary: Public
3.85 km
Durham Alternative Secondary School
Secondary: Public
4.16 km
G L Roberts Collegiate and Vocational Institute
Secondary: Public
0.35 km
Monsignor John Pereyma Catholic Secondary School
Secondary: Catholic
2.20 km
Eastdale Collegiate and Vocational Institute
Secondary: Public
5.76 km
O'Neill Collegiate and Vocational Institute
Secondary: Public
5.16 km


