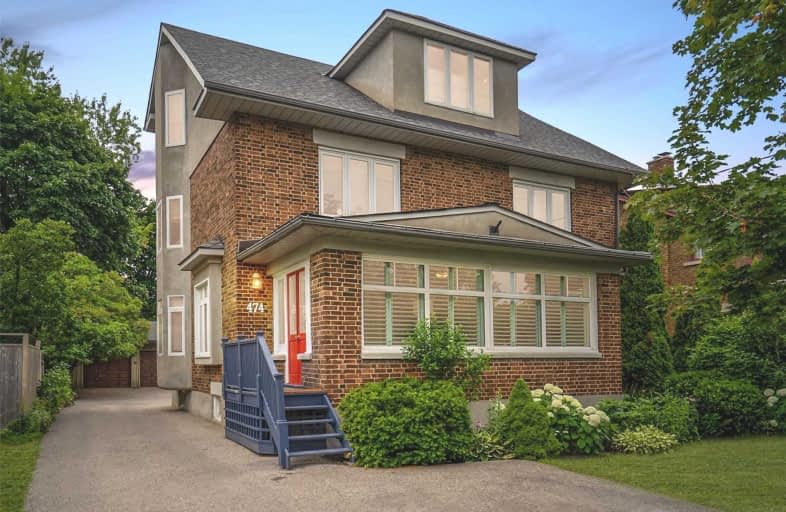Sold on Aug 25, 2020
Note: Property is not currently for sale or for rent.

-
Type: Detached
-
Style: 3-Storey
-
Lot Size: 50 x 173 Feet
-
Age: 51-99 years
-
Taxes: $6,800 per year
-
Days on Site: 38 Days
-
Added: Jul 18, 2020 (1 month on market)
-
Updated:
-
Last Checked: 2 months ago
-
MLS®#: E4836048
-
Listed By: The nook realty inc., brokerage
Historical Charm & Original Detail Meet Modern Contemporary Upgrades In This Executive Mclaughlin Built 5 Bedroom Home ~ Circa 1920S. Once In A Lifetime Opportunity To Own A Piece Of History!4 Finished Floors W/3000 Sq Ft Of Liv Space! Tall Ceilings On Every Level W/Lg Principal Rooms, Oak Staircases, Pocket & French Doors Provide An Open Flow Or More Private Quarters. Tranquil Master Suite W/7Piece Ensuite & Views Of Peaceful Green Space.
Extras
+Note 3rd Bath Is Water Closet On 3rd Fl. Private Yard W/Mature Trees/Gardens & Gate To Alexandra Park, Ample Parking Lg Garage W/Shop + Power. California Shutters, Stainless Steel App, Fin Bsmt W/Egress Windows, Upgraded Wiring & Plumbing.
Property Details
Facts for 474 Simcoe Street North, Oshawa
Status
Days on Market: 38
Last Status: Sold
Sold Date: Aug 25, 2020
Closed Date: Nov 18, 2020
Expiry Date: Nov 30, 2020
Sold Price: $825,000
Unavailable Date: Aug 25, 2020
Input Date: Jul 18, 2020
Property
Status: Sale
Property Type: Detached
Style: 3-Storey
Age: 51-99
Area: Oshawa
Community: O'Neill
Inside
Bedrooms: 5
Bathrooms: 3
Kitchens: 1
Rooms: 12
Den/Family Room: Yes
Air Conditioning: Central Air
Fireplace: Yes
Laundry Level: Upper
Washrooms: 3
Building
Basement: Finished
Heat Type: Forced Air
Heat Source: Gas
Exterior: Brick
Exterior: Concrete
Water Supply: Municipal
Special Designation: Unknown
Parking
Driveway: Private
Garage Spaces: 3
Garage Type: Detached
Covered Parking Spaces: 7
Total Parking Spaces: 10
Fees
Tax Year: 2020
Tax Legal Description: Lt 15 Pl 201 Oshawa; Oshawa
Taxes: $6,800
Highlights
Feature: Fenced Yard
Feature: Hospital
Feature: Library
Feature: Park
Feature: Place Of Worship
Feature: School
Land
Cross Street: Simcoe St N/Rossland
Municipality District: Oshawa
Fronting On: West
Parcel Number: 163110331
Pool: None
Sewer: Sewers
Lot Depth: 173 Feet
Lot Frontage: 50 Feet
Additional Media
- Virtual Tour: https://www.castlerealestatemarketing.com/474simcoestnoshawa
Rooms
Room details for 474 Simcoe Street North, Oshawa
| Type | Dimensions | Description |
|---|---|---|
| Dining Main | 3.50 x 4.05 | Hardwood Floor, French Doors, Pocket Doors |
| Living Main | 3.66 x 4.27 | Hardwood Floor, Bay Window, Fireplace |
| Sitting Main | 3.66 x 4.27 | Hardwood Floor, Pocket Doors, Fireplace |
| Kitchen Main | 3.05 x 4.72 | Hardwood Floor, Centre Island, West View |
| Sunroom Main | 2.74 x 6.10 | Slate Flooring, French Doors |
| 2nd Br 2nd | 3.23 x 4.00 | Hardwood Floor, South View, Bay Window |
| 3rd Br 2nd | 3.23 x 4.72 | Hardwood Floor, East View, Double Closet |
| 4th Br 2nd | 3.25 x 3.50 | Hardwood Floor, East View, Double |
| Bathroom 2nd | - | 5 Pc Bath |
| Master 3rd | 4.50 x 5.10 | Hardwood Floor, W/I Closet, West View |
| 5th Br 3rd | 2.80 x 4.00 | Hardwood Floor, W/I Closet |
| Bathroom 3rd | - | 7 Pc Ensuite, Separate Shower, Bidet |
| XXXXXXXX | XXX XX, XXXX |
XXXX XXX XXXX |
$XXX,XXX |
| XXX XX, XXXX |
XXXXXX XXX XXXX |
$XXX,XXX | |
| XXXXXXXX | XXX XX, XXXX |
XXXX XXX XXXX |
$XXX,XXX |
| XXX XX, XXXX |
XXXXXX XXX XXXX |
$XXX,XXX |
| XXXXXXXX XXXX | XXX XX, XXXX | $825,000 XXX XXXX |
| XXXXXXXX XXXXXX | XXX XX, XXXX | $849,900 XXX XXXX |
| XXXXXXXX XXXX | XXX XX, XXXX | $765,000 XXX XXXX |
| XXXXXXXX XXXXXX | XXX XX, XXXX | $799,900 XXX XXXX |

Mary Street Community School
Elementary: PublicHillsdale Public School
Elementary: PublicBeau Valley Public School
Elementary: PublicSt Christopher Catholic School
Elementary: CatholicWalter E Harris Public School
Elementary: PublicDr S J Phillips Public School
Elementary: PublicDCE - Under 21 Collegiate Institute and Vocational School
Secondary: PublicFather Donald MacLellan Catholic Sec Sch Catholic School
Secondary: CatholicDurham Alternative Secondary School
Secondary: PublicMonsignor Paul Dwyer Catholic High School
Secondary: CatholicR S Mclaughlin Collegiate and Vocational Institute
Secondary: PublicO'Neill Collegiate and Vocational Institute
Secondary: Public- 3 bath
- 5 bed
- 4 bath
- 6 bed




