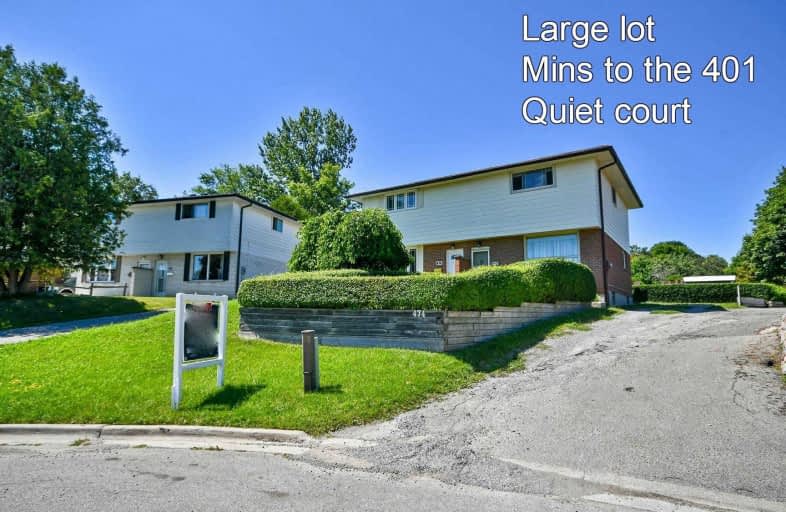
St Hedwig Catholic School
Elementary: Catholic
1.26 km
Monsignor John Pereyma Elementary Catholic School
Elementary: Catholic
1.71 km
St John XXIII Catholic School
Elementary: Catholic
1.43 km
Forest View Public School
Elementary: Public
1.59 km
David Bouchard P.S. Elementary Public School
Elementary: Public
0.90 km
Clara Hughes Public School Elementary Public School
Elementary: Public
0.68 km
DCE - Under 21 Collegiate Institute and Vocational School
Secondary: Public
2.96 km
G L Roberts Collegiate and Vocational Institute
Secondary: Public
3.85 km
Monsignor John Pereyma Catholic Secondary School
Secondary: Catholic
1.82 km
Courtice Secondary School
Secondary: Public
4.42 km
Eastdale Collegiate and Vocational Institute
Secondary: Public
2.28 km
O'Neill Collegiate and Vocational Institute
Secondary: Public
3.47 km





