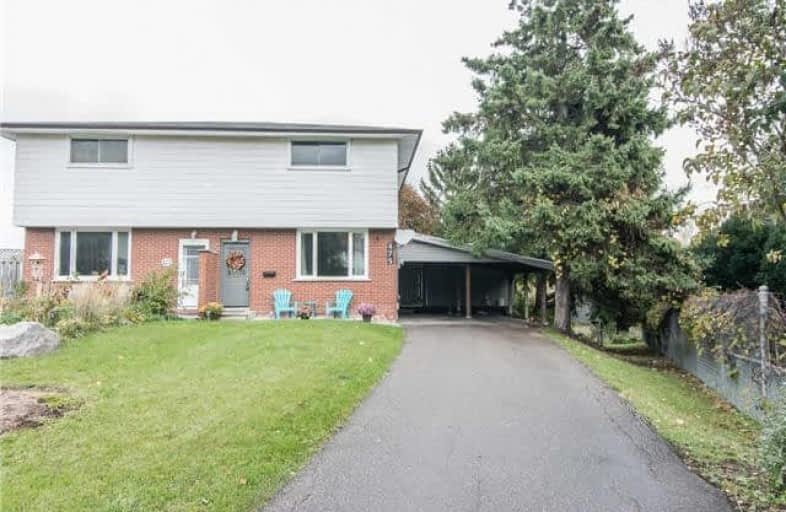
Campbell Children's School
Elementary: Hospital
1.49 km
St Hedwig Catholic School
Elementary: Catholic
1.34 km
St John XXIII Catholic School
Elementary: Catholic
1.37 km
Forest View Public School
Elementary: Public
1.55 km
David Bouchard P.S. Elementary Public School
Elementary: Public
0.97 km
Clara Hughes Public School Elementary Public School
Elementary: Public
0.71 km
DCE - Under 21 Collegiate Institute and Vocational School
Secondary: Public
3.03 km
G L Roberts Collegiate and Vocational Institute
Secondary: Public
3.89 km
Monsignor John Pereyma Catholic Secondary School
Secondary: Catholic
1.88 km
Courtice Secondary School
Secondary: Public
4.36 km
Eastdale Collegiate and Vocational Institute
Secondary: Public
2.29 km
O'Neill Collegiate and Vocational Institute
Secondary: Public
3.53 km






