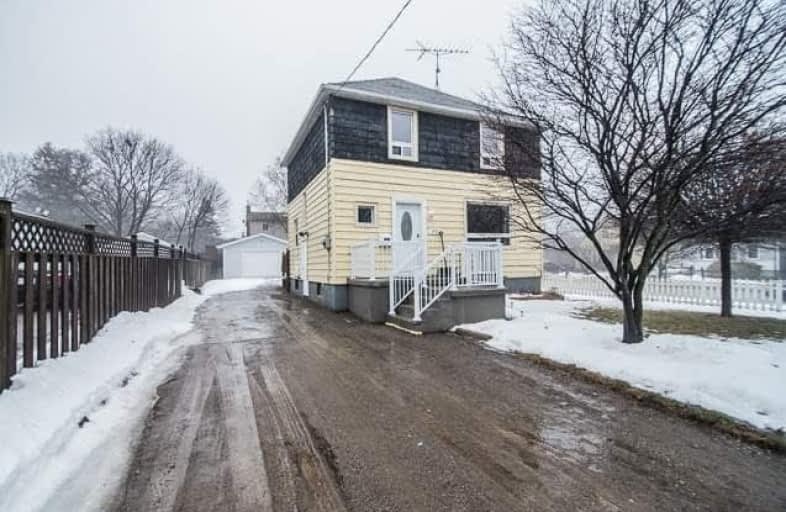
Mary Street Community School
Elementary: Public
1.97 km
College Hill Public School
Elementary: Public
0.74 km
ÉÉC Corpus-Christi
Elementary: Catholic
0.37 km
St Thomas Aquinas Catholic School
Elementary: Catholic
0.47 km
Village Union Public School
Elementary: Public
0.86 km
Glen Street Public School
Elementary: Public
1.50 km
DCE - Under 21 Collegiate Institute and Vocational School
Secondary: Public
1.17 km
Durham Alternative Secondary School
Secondary: Public
1.42 km
G L Roberts Collegiate and Vocational Institute
Secondary: Public
3.07 km
Monsignor John Pereyma Catholic Secondary School
Secondary: Catholic
1.80 km
R S Mclaughlin Collegiate and Vocational Institute
Secondary: Public
3.37 km
O'Neill Collegiate and Vocational Institute
Secondary: Public
2.49 km









