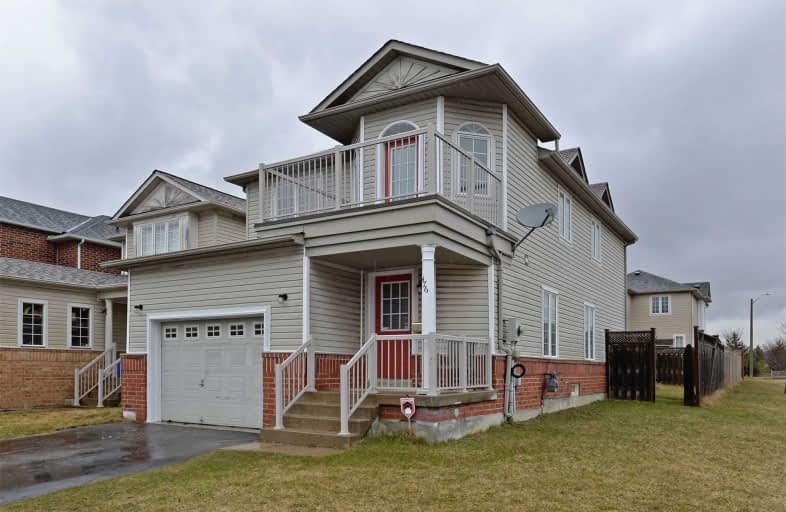
S T Worden Public School
Elementary: Public
1.66 km
St John XXIII Catholic School
Elementary: Catholic
2.12 km
Harmony Heights Public School
Elementary: Public
1.40 km
Vincent Massey Public School
Elementary: Public
1.25 km
Forest View Public School
Elementary: Public
1.73 km
Pierre Elliott Trudeau Public School
Elementary: Public
1.70 km
DCE - Under 21 Collegiate Institute and Vocational School
Secondary: Public
4.17 km
Monsignor John Pereyma Catholic Secondary School
Secondary: Catholic
4.51 km
Courtice Secondary School
Secondary: Public
3.44 km
Eastdale Collegiate and Vocational Institute
Secondary: Public
1.13 km
O'Neill Collegiate and Vocational Institute
Secondary: Public
3.59 km
Maxwell Heights Secondary School
Secondary: Public
3.76 km











