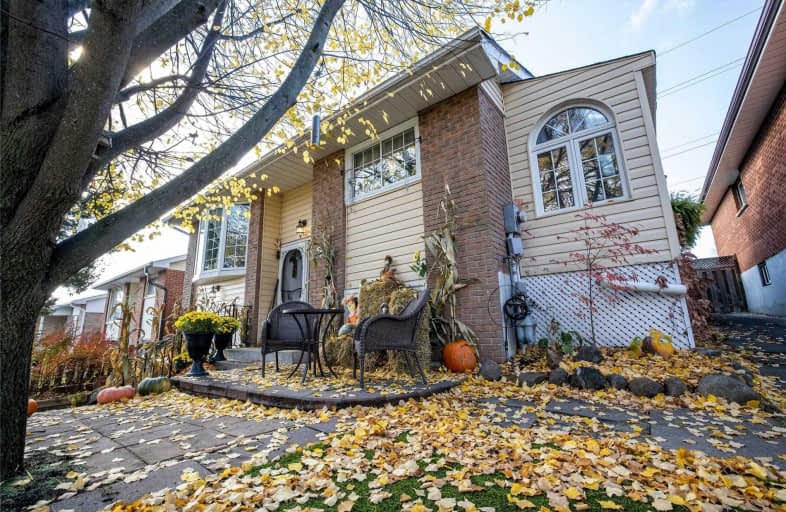
Hillsdale Public School
Elementary: Public
1.44 km
Beau Valley Public School
Elementary: Public
0.67 km
Gordon B Attersley Public School
Elementary: Public
0.80 km
St Joseph Catholic School
Elementary: Catholic
1.13 km
Walter E Harris Public School
Elementary: Public
1.61 km
Sherwood Public School
Elementary: Public
1.60 km
DCE - Under 21 Collegiate Institute and Vocational School
Secondary: Public
3.86 km
Monsignor Paul Dwyer Catholic High School
Secondary: Catholic
3.26 km
R S Mclaughlin Collegiate and Vocational Institute
Secondary: Public
3.38 km
Eastdale Collegiate and Vocational Institute
Secondary: Public
2.69 km
O'Neill Collegiate and Vocational Institute
Secondary: Public
2.57 km
Maxwell Heights Secondary School
Secondary: Public
2.11 km














