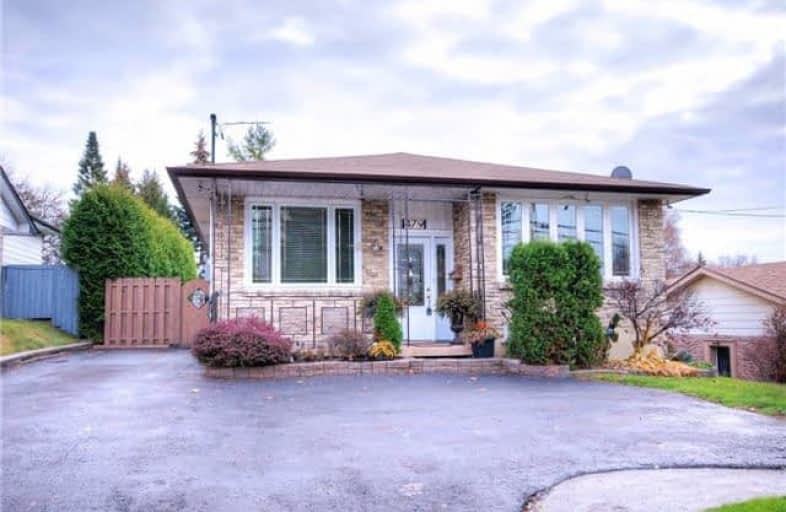
Hillsdale Public School
Elementary: Public
0.54 km
Sir Albert Love Catholic School
Elementary: Catholic
0.82 km
Harmony Heights Public School
Elementary: Public
0.89 km
Gordon B Attersley Public School
Elementary: Public
0.96 km
Coronation Public School
Elementary: Public
1.25 km
Walter E Harris Public School
Elementary: Public
0.49 km
DCE - Under 21 Collegiate Institute and Vocational School
Secondary: Public
2.91 km
Durham Alternative Secondary School
Secondary: Public
3.56 km
R S Mclaughlin Collegiate and Vocational Institute
Secondary: Public
3.22 km
Eastdale Collegiate and Vocational Institute
Secondary: Public
1.65 km
O'Neill Collegiate and Vocational Institute
Secondary: Public
1.77 km
Maxwell Heights Secondary School
Secondary: Public
3.07 km










