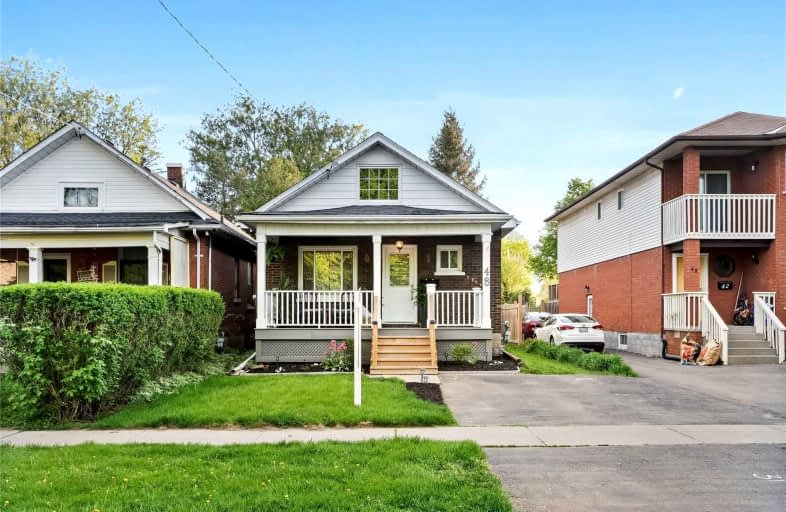
Mary Street Community School
Elementary: Public
1.04 km
College Hill Public School
Elementary: Public
1.55 km
ÉÉC Corpus-Christi
Elementary: Catholic
1.35 km
St Thomas Aquinas Catholic School
Elementary: Catholic
1.18 km
Village Union Public School
Elementary: Public
0.92 km
St Christopher Catholic School
Elementary: Catholic
1.48 km
DCE - Under 21 Collegiate Institute and Vocational School
Secondary: Public
0.58 km
Father Donald MacLellan Catholic Sec Sch Catholic School
Secondary: Catholic
2.56 km
Durham Alternative Secondary School
Secondary: Public
0.58 km
Monsignor Paul Dwyer Catholic High School
Secondary: Catholic
2.56 km
R S Mclaughlin Collegiate and Vocational Institute
Secondary: Public
2.12 km
O'Neill Collegiate and Vocational Institute
Secondary: Public
1.34 km














