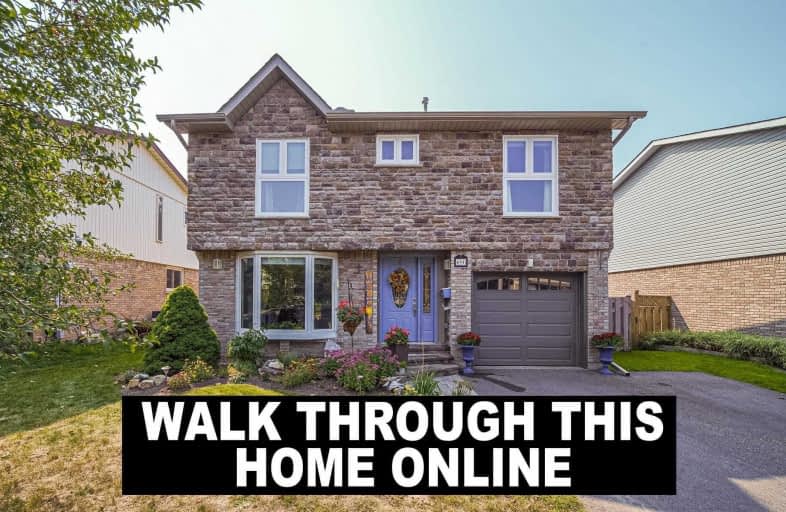
3D Walkthrough

Campbell Children's School
Elementary: Hospital
0.75 km
S T Worden Public School
Elementary: Public
2.02 km
St John XXIII Catholic School
Elementary: Catholic
0.90 km
St. Mother Teresa Catholic Elementary School
Elementary: Catholic
1.36 km
Forest View Public School
Elementary: Public
1.22 km
Clara Hughes Public School Elementary Public School
Elementary: Public
1.26 km
DCE - Under 21 Collegiate Institute and Vocational School
Secondary: Public
3.78 km
G L Roberts Collegiate and Vocational Institute
Secondary: Public
4.35 km
Monsignor John Pereyma Catholic Secondary School
Secondary: Catholic
2.54 km
Courtice Secondary School
Secondary: Public
3.69 km
Holy Trinity Catholic Secondary School
Secondary: Catholic
3.64 km
Eastdale Collegiate and Vocational Institute
Secondary: Public
2.53 km













