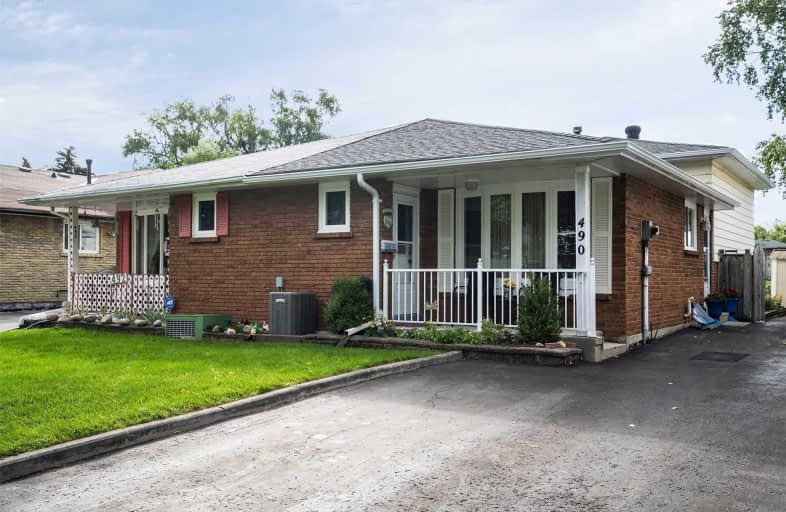Note: Property is not currently for sale or for rent.

-
Type: Semi-Detached
-
Style: Backsplit 4
-
Lot Size: 28.15 x 150.2 Feet
-
Age: No Data
-
Taxes: $3,273 per year
-
Days on Site: 7 Days
-
Added: Sep 22, 2020 (1 week on market)
-
Updated:
-
Last Checked: 2 months ago
-
MLS®#: E4922929
-
Listed By: Tfg realty ltd., brokerage
True Gem With Loads Of Potential. Never Before Offered Very Well Cared For Original Owner Property. Great For Large Family Or Investor With Good In-Law Suite/Rental Possibilities. Across 4 Levels Features 4 Good Sized Bedrooms, Quality Formal Living & Dining Rooms, Pantry, Large Basement W/ Bar +Deep Clean Extended Crawlspace For More Storage. Deep Fenced Gardened Lot!! 2 Lane Driveway And 2 Entrance Doors. Newer Roof, Furnace And A/C! See Video Tour!
Extras
All Appliances And Some/Most Furnishings Potential To Be Included. Garden Shed.
Property Details
Facts for 490 Grenfell Street, Oshawa
Status
Days on Market: 7
Last Status: Sold
Sold Date: Sep 29, 2020
Closed Date: Nov 12, 2020
Expiry Date: Nov 22, 2020
Sold Price: $550,000
Unavailable Date: Oct 01, 2020
Input Date: Sep 22, 2020
Prior LSC: Sold
Property
Status: Sale
Property Type: Semi-Detached
Style: Backsplit 4
Area: Oshawa
Community: Vanier
Availability Date: Tbd
Inside
Bedrooms: 4
Bathrooms: 2
Kitchens: 1
Rooms: 8
Den/Family Room: No
Air Conditioning: Central Air
Fireplace: No
Laundry Level: Lower
Central Vacuum: Y
Washrooms: 2
Utilities
Electricity: Yes
Gas: Yes
Cable: Yes
Telephone: Yes
Building
Basement: Finished
Heat Type: Forced Air
Heat Source: Gas
Exterior: Brick
Exterior: Vinyl Siding
Elevator: N
UFFI: No
Water Supply: Municipal
Special Designation: Unknown
Other Structures: Garden Shed
Parking
Driveway: Private
Garage Type: None
Covered Parking Spaces: 4
Total Parking Spaces: 4
Fees
Tax Year: 2020
Tax Legal Description: Pt Lt 16 Pl 878 Oshawa As In Os201722; Oshawa
Taxes: $3,273
Highlights
Feature: Hospital
Feature: Library
Feature: Park
Feature: Place Of Worship
Feature: Public Transit
Feature: School
Land
Cross Street: Gibb & Park Rd S.
Municipality District: Oshawa
Fronting On: South
Pool: None
Sewer: Sewers
Lot Depth: 150.2 Feet
Lot Frontage: 28.15 Feet
Additional Media
- Virtual Tour: http://videotouronline.com/490-grenfell-street
Rooms
Room details for 490 Grenfell Street, Oshawa
| Type | Dimensions | Description |
|---|---|---|
| Living Main | 5.50 x 3.40 | Hardwood Floor, Bay Window |
| Dining Main | 2.38 x 3.68 | Hardwood Floor |
| Kitchen Main | 3.02 x 3.53 | Vinyl Floor, Eat-In Kitchen, Window |
| Master 2nd | 3.02 x 4.22 | Hardwood Floor, Window, Closet |
| 2nd Br 2nd | 2.46 x 3.48 | Hardwood Floor, Window, Closet |
| 3rd Br In Betwn | 2.67 x 4.13 | Hardwood Floor, Window, Closet |
| 4th Br In Betwn | 2.67 x 3.30 | Hardwood Floor, Window, Closet |
| Rec Lower | 5.47 x 6.98 | Broadloom, Wet Bar |
| XXXXXXXX | XXX XX, XXXX |
XXXX XXX XXXX |
$XXX,XXX |
| XXX XX, XXXX |
XXXXXX XXX XXXX |
$XXX,XXX |
| XXXXXXXX XXXX | XXX XX, XXXX | $550,000 XXX XXXX |
| XXXXXXXX XXXXXX | XXX XX, XXXX | $499,900 XXX XXXX |

Mary Street Community School
Elementary: PublicCollege Hill Public School
Elementary: PublicÉÉC Corpus-Christi
Elementary: CatholicSt Thomas Aquinas Catholic School
Elementary: CatholicVillage Union Public School
Elementary: PublicWaverly Public School
Elementary: PublicDCE - Under 21 Collegiate Institute and Vocational School
Secondary: PublicDurham Alternative Secondary School
Secondary: PublicMonsignor John Pereyma Catholic Secondary School
Secondary: CatholicMonsignor Paul Dwyer Catholic High School
Secondary: CatholicR S Mclaughlin Collegiate and Vocational Institute
Secondary: PublicO'Neill Collegiate and Vocational Institute
Secondary: Public

