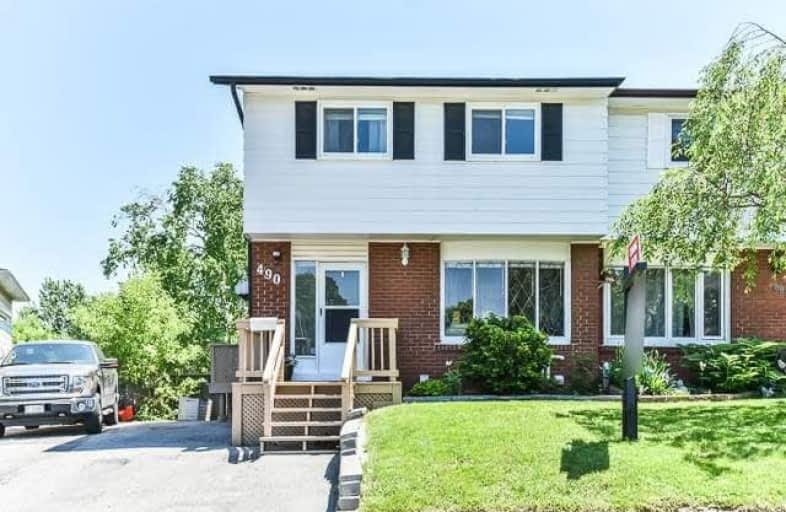Note: Property is not currently for sale or for rent.

-
Type: Semi-Detached
-
Style: 2-Storey
-
Lot Size: 24.55 x 152.86 Feet
-
Age: No Data
-
Taxes: $2,992 per year
-
Days on Site: 2 Days
-
Added: Sep 07, 2019 (2 days on market)
-
Updated:
-
Last Checked: 2 months ago
-
MLS®#: E4146486
-
Listed By: Century 21 leading edge realty inc., brokerage
Pride Of Ownership Is Apparent In This Beautifully Appointed Home. Open Concept Main Floor Layout With Built-In Electric Fireplace & Tv Mount Maximizes Space. Fully Renovated Bathrooms As Well As Kitchen With New Cabinetry, Tile Backsplash & Stainless-Steel Appliances. Basement Recreation Room Walks Out To Covered Patio, Side Deck And Lush Greenery. Centrally Located Near Schools, Parks, Transit & Shopping.
Extras
Includes: All Electrical Light Fixtures, All Window Coverings, Stainless-Steel Samsung Built-In Microwave, Fridge, Stove, Built-In Dishwasher, Washer & Dryer, Wall Mount, 2 Electric Fireplaces & Remote, Hwt - Owned, Pergola Negotiable.
Property Details
Facts for 490 Sedan Crescent, Oshawa
Status
Days on Market: 2
Last Status: Sold
Sold Date: Jun 02, 2018
Closed Date: Aug 03, 2018
Expiry Date: Nov 30, 2018
Sold Price: $412,000
Unavailable Date: Jun 02, 2018
Input Date: May 31, 2018
Property
Status: Sale
Property Type: Semi-Detached
Style: 2-Storey
Area: Oshawa
Community: Central
Availability Date: 60 Days/Tba
Inside
Bedrooms: 3
Bathrooms: 2
Kitchens: 1
Rooms: 6
Den/Family Room: No
Air Conditioning: Central Air
Fireplace: Yes
Laundry Level: Lower
Washrooms: 2
Building
Basement: Finished
Heat Type: Forced Air
Heat Source: Gas
Exterior: Alum Siding
Exterior: Brick
Water Supply: Municipal
Special Designation: Unknown
Parking
Driveway: Private
Garage Type: None
Covered Parking Spaces: 3
Total Parking Spaces: 3
Fees
Tax Year: 2017
Tax Legal Description: Plan 911 Pt Lot 21
Taxes: $2,992
Land
Cross Street: Wilson & Dean
Municipality District: Oshawa
Fronting On: East
Pool: None
Sewer: Sewers
Lot Depth: 152.86 Feet
Lot Frontage: 24.55 Feet
Lot Irregularities: 152.86N 65.30E Deep P
Rooms
Room details for 490 Sedan Crescent, Oshawa
| Type | Dimensions | Description |
|---|---|---|
| Living Main | 4.31 x 4.57 | Laminate, Electric Fireplace, Open Concept |
| Dining Main | 2.36 x 2.58 | Pass Through, Combined W/Living, W/O To Deck |
| Kitchen Main | 2.33 x 2.76 | Renovated, Stainless Steel Appl, Side Door |
| Master 2nd | 3.16 x 3.78 | Laminate, Mirrored Closet, Closet Organizers |
| 2nd Br 2nd | 2.73 x 4.13 | Laminate, Closet, Closet Organizers |
| 3rd Br 2nd | 2.91 x 3.13 | Laminate, Closet, Window |
| Rec Bsmt | 2.88 x 5.55 | Laminate, Electric Fireplace, W/O To Yard |
| XXXXXXXX | XXX XX, XXXX |
XXXX XXX XXXX |
$XXX,XXX |
| XXX XX, XXXX |
XXXXXX XXX XXXX |
$XXX,XXX | |
| XXXXXXXX | XXX XX, XXXX |
XXXX XXX XXXX |
$XXX,XXX |
| XXX XX, XXXX |
XXXXXX XXX XXXX |
$XXX,XXX |
| XXXXXXXX XXXX | XXX XX, XXXX | $412,000 XXX XXXX |
| XXXXXXXX XXXXXX | XXX XX, XXXX | $397,000 XXX XXXX |
| XXXXXXXX XXXX | XXX XX, XXXX | $272,000 XXX XXXX |
| XXXXXXXX XXXXXX | XXX XX, XXXX | $269,900 XXX XXXX |

St Hedwig Catholic School
Elementary: CatholicMonsignor John Pereyma Elementary Catholic School
Elementary: CatholicBobby Orr Public School
Elementary: PublicVillage Union Public School
Elementary: PublicDavid Bouchard P.S. Elementary Public School
Elementary: PublicClara Hughes Public School Elementary Public School
Elementary: PublicDCE - Under 21 Collegiate Institute and Vocational School
Secondary: PublicDurham Alternative Secondary School
Secondary: PublicG L Roberts Collegiate and Vocational Institute
Secondary: PublicMonsignor John Pereyma Catholic Secondary School
Secondary: CatholicEastdale Collegiate and Vocational Institute
Secondary: PublicO'Neill Collegiate and Vocational Institute
Secondary: Public


