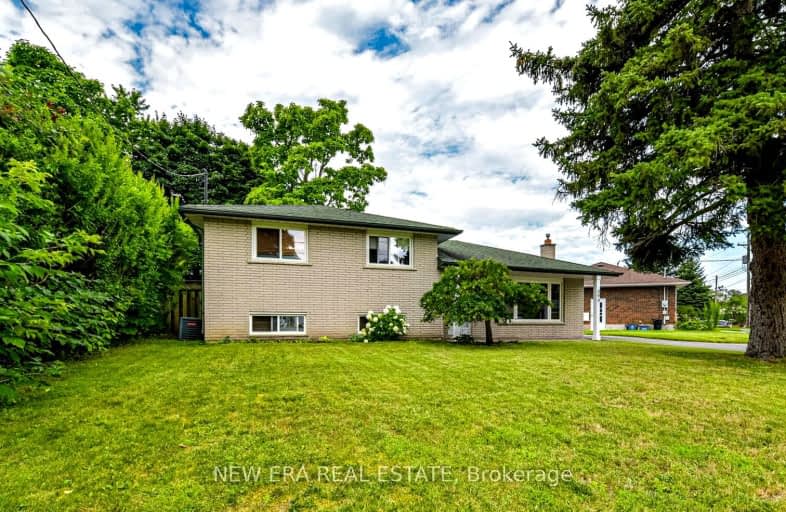Somewhat Walkable
- Most errands can be accomplished on foot.
70
/100
Some Transit
- Most errands require a car.
48
/100
Bikeable
- Some errands can be accomplished on bike.
65
/100

Mary Street Community School
Elementary: Public
1.38 km
Hillsdale Public School
Elementary: Public
0.28 km
Sir Albert Love Catholic School
Elementary: Catholic
0.79 km
Coronation Public School
Elementary: Public
0.87 km
Walter E Harris Public School
Elementary: Public
0.31 km
Dr S J Phillips Public School
Elementary: Public
1.00 km
DCE - Under 21 Collegiate Institute and Vocational School
Secondary: Public
2.19 km
Durham Alternative Secondary School
Secondary: Public
2.83 km
R S Mclaughlin Collegiate and Vocational Institute
Secondary: Public
2.69 km
Eastdale Collegiate and Vocational Institute
Secondary: Public
1.79 km
O'Neill Collegiate and Vocational Institute
Secondary: Public
1.05 km
Maxwell Heights Secondary School
Secondary: Public
3.76 km














