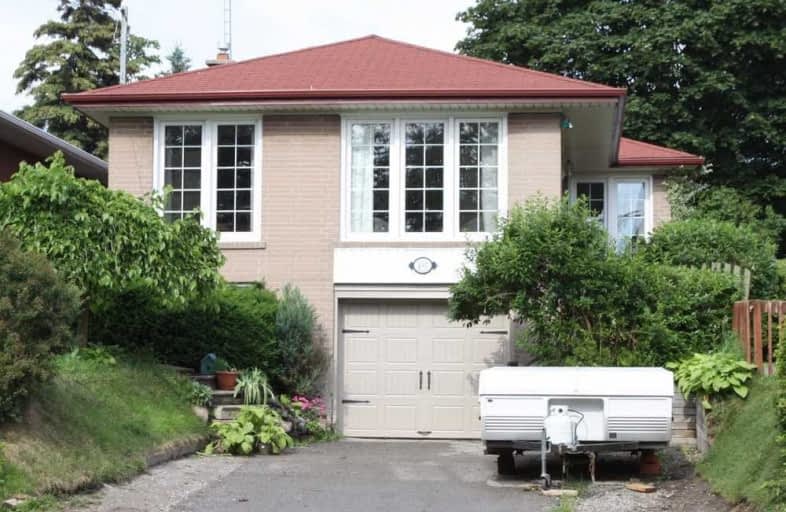
St Hedwig Catholic School
Elementary: Catholic
0.87 km
Monsignor John Pereyma Elementary Catholic School
Elementary: Catholic
1.30 km
Bobby Orr Public School
Elementary: Public
2.04 km
Vincent Massey Public School
Elementary: Public
2.26 km
David Bouchard P.S. Elementary Public School
Elementary: Public
0.47 km
Clara Hughes Public School Elementary Public School
Elementary: Public
0.79 km
DCE - Under 21 Collegiate Institute and Vocational School
Secondary: Public
2.58 km
Durham Alternative Secondary School
Secondary: Public
3.66 km
G L Roberts Collegiate and Vocational Institute
Secondary: Public
3.53 km
Monsignor John Pereyma Catholic Secondary School
Secondary: Catholic
1.40 km
Eastdale Collegiate and Vocational Institute
Secondary: Public
2.40 km
O'Neill Collegiate and Vocational Institute
Secondary: Public
3.21 km








