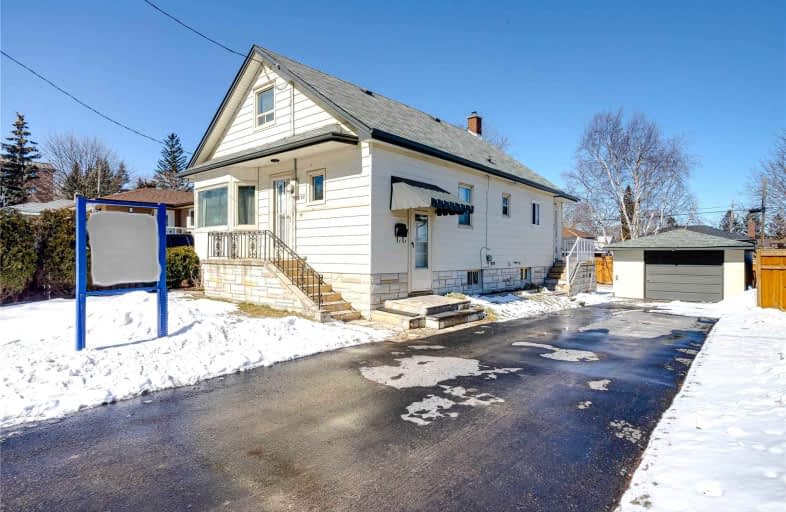
St Hedwig Catholic School
Elementary: Catholic
0.75 km
Monsignor John Pereyma Elementary Catholic School
Elementary: Catholic
0.65 km
Bobby Orr Public School
Elementary: Public
1.48 km
Glen Street Public School
Elementary: Public
2.01 km
David Bouchard P.S. Elementary Public School
Elementary: Public
0.46 km
Clara Hughes Public School Elementary Public School
Elementary: Public
1.36 km
DCE - Under 21 Collegiate Institute and Vocational School
Secondary: Public
2.24 km
Durham Alternative Secondary School
Secondary: Public
3.24 km
G L Roberts Collegiate and Vocational Institute
Secondary: Public
2.97 km
Monsignor John Pereyma Catholic Secondary School
Secondary: Catholic
0.75 km
Eastdale Collegiate and Vocational Institute
Secondary: Public
2.86 km
O'Neill Collegiate and Vocational Institute
Secondary: Public
3.12 km













