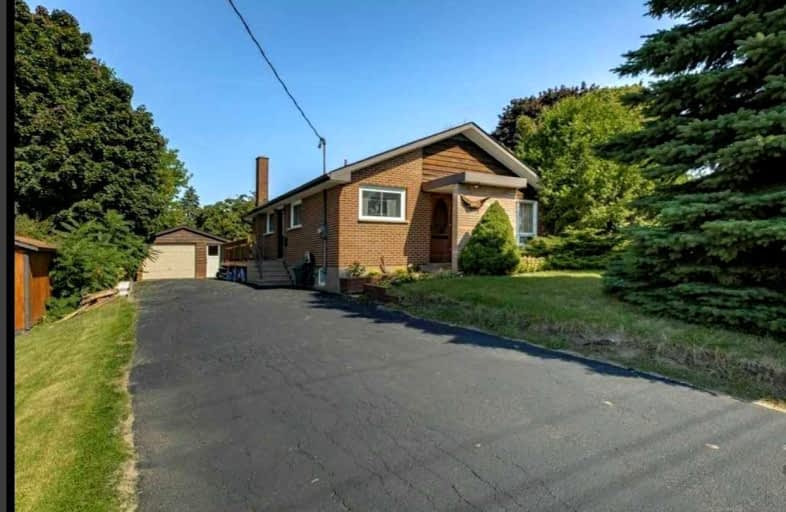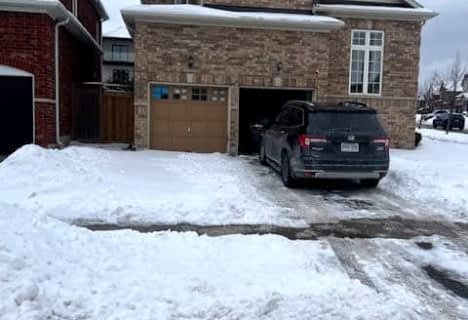Somewhat Walkable
- Some errands can be accomplished on foot.
69
/100
Some Transit
- Most errands require a car.
48
/100
Somewhat Bikeable
- Most errands require a car.
44
/100

Jeanne Sauvé Public School
Elementary: Public
0.73 km
Father Joseph Venini Catholic School
Elementary: Catholic
1.15 km
Beau Valley Public School
Elementary: Public
1.79 km
St Joseph Catholic School
Elementary: Catholic
1.13 km
St John Bosco Catholic School
Elementary: Catholic
0.68 km
Sherwood Public School
Elementary: Public
0.34 km
Father Donald MacLellan Catholic Sec Sch Catholic School
Secondary: Catholic
4.25 km
Monsignor Paul Dwyer Catholic High School
Secondary: Catholic
4.02 km
R S Mclaughlin Collegiate and Vocational Institute
Secondary: Public
4.26 km
Eastdale Collegiate and Vocational Institute
Secondary: Public
3.76 km
O'Neill Collegiate and Vocational Institute
Secondary: Public
3.80 km
Maxwell Heights Secondary School
Secondary: Public
1.10 km
-
Mountjoy Park & Playground
Clearbrook Dr, Oshawa ON L1K 0L5 0.76km -
Ridge Valley Park
Oshawa ON L1K 2G4 2.02km -
Glenbourne Park
Glenbourne Dr, Oshawa ON 2.07km
-
BMO Bank of Montreal
1377 Wilson Rd N, Oshawa ON L1K 2Z5 0.3km -
CIBC
1400 Clearbrook Dr, Oshawa ON L1K 2N7 0.51km -
Scotiabank
285 Taunton Rd E, Oshawa ON L1G 3V2 0.74km














