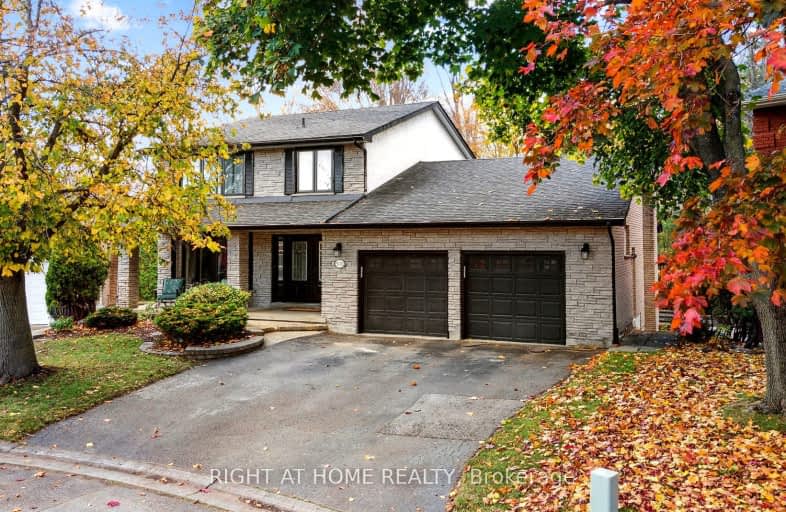Car-Dependent
- Most errands require a car.
Some Transit
- Most errands require a car.
Bikeable
- Some errands can be accomplished on bike.

Hillsdale Public School
Elementary: PublicBeau Valley Public School
Elementary: PublicGordon B Attersley Public School
Elementary: PublicSt Joseph Catholic School
Elementary: CatholicWalter E Harris Public School
Elementary: PublicSherwood Public School
Elementary: PublicDCE - Under 21 Collegiate Institute and Vocational School
Secondary: PublicMonsignor Paul Dwyer Catholic High School
Secondary: CatholicR S Mclaughlin Collegiate and Vocational Institute
Secondary: PublicEastdale Collegiate and Vocational Institute
Secondary: PublicO'Neill Collegiate and Vocational Institute
Secondary: PublicMaxwell Heights Secondary School
Secondary: Public-
Wild Wing
1155 Ritson Road N, Oshawa, ON L1G 8B9 0.76km -
Daniel Patricks Bar & Grill
221 Nonquon Road, Oshawa, ON L1G 3S8 1.1km -
The Waltzing Weasel
300 Taunton Road E, Oshawa, ON L1G 7T4 1.2km
-
Starbucks
1365 Wilson Road N, Oshawa, ON L1K 2Z5 1.02km -
Coffee Culture
555 Rossland Road E, Oshawa, ON L1K 1K8 1.23km -
Tim Hortons
1361 Harmony Road N, Oshawa, ON L1H 7K4 1.44km
-
LA Fitness
1189 Ritson Road North, Ste 4a, Oshawa, ON L1G 8B9 0.73km -
GoodLife Fitness
1385 Harmony Road North, Oshawa, ON L1H 7K5 1.41km -
Durham Ultimate Fitness Club
69 Taunton Road West, Oshawa, ON L1G 7B4 1.92km
-
Shoppers Drug Mart
300 Taunton Road E, Oshawa, ON L1G 7T4 1.1km -
I.D.A. SCOTTS DRUG MART
1000 Simcoe Street N, Oshawa, ON L1G 4W4 1.57km -
Eastview Pharmacy
573 King Street E, Oshawa, ON L1H 1G3 3.2km
-
Pita Deli & Grill
1177 Ritson Road N, Oshawa, ON L1G 8B9 0.69km -
Wild Wing
1155 Ritson Road N, Oshawa, ON L1G 8B9 0.76km -
Wilson Village
769 Wilson Road N, Suite 1, Oshawa, ON L1G 7W3 0.84km
-
Oshawa Centre
419 King Street West, Oshawa, ON L1J 2K5 4.33km -
Whitby Mall
1615 Dundas Street E, Whitby, ON L1N 7G3 6.49km -
Canadian Tire
1333 Wilson Road N, Oshawa, ON L1K 2B8 0.8km
-
Metro
1265 Ritson Road N, Oshawa, ON L1G 3V2 1.01km -
Sobeys
1377 Wilson Road N, Oshawa, ON L1K 2Z5 1.06km -
Food Basics
555 Rossland Road E, Oshawa, ON L1K 1K8 1.26km
-
The Beer Store
200 Ritson Road N, Oshawa, ON L1H 5J8 2.67km -
LCBO
400 Gibb Street, Oshawa, ON L1J 0B2 4.88km -
Liquor Control Board of Ontario
74 Thickson Road S, Whitby, ON L1N 7T2 6.63km
-
U-Haul Moving & Storage
515 Taunton Road E, Oshawa, ON L1G 0E1 0.88km -
Goldstars Detailing and Auto
444 Taunton Road E, Unit 4, Oshawa, ON L1H 7K4 1km -
Harmony Esso
1311 Harmony Road N, Oshawa, ON L1H 7K5 1.33km
-
Cineplex Odeon
1351 Grandview Street N, Oshawa, ON L1K 0G1 2.16km -
Regent Theatre
50 King Street E, Oshawa, ON L1H 1B3 3.46km -
Landmark Cinemas
75 Consumers Drive, Whitby, ON L1N 9S2 8.05km
-
Oshawa Public Library, McLaughlin Branch
65 Bagot Street, Oshawa, ON L1H 1N2 3.83km -
Clarington Public Library
2950 Courtice Road, Courtice, ON L1E 2H8 6.48km -
Whitby Public Library
701 Rossland Road E, Whitby, ON L1N 8Y9 7.36km
-
Lakeridge Health
1 Hospital Court, Oshawa, ON L1G 2B9 3.45km -
R S McLaughlin Durham Regional Cancer Centre
1 Hospital Court, Lakeridge Health, Oshawa, ON L1G 2B9 2.79km -
New Dawn Medical
100C-111 Simcoe Street N, Oshawa, ON L1G 4S4 3.21km
-
Northway Court Park
Oshawa Blvd N, Oshawa ON 1.05km -
Sherwood Park & Playground
559 Ormond Dr, Oshawa ON L1K 2L4 1.59km -
Russet park
Taunton/sommerville, Oshawa ON 2.09km
-
TD Bank Five Points
1211 Ritson Rd N, Oshawa ON L1G 8B9 0.83km -
CIBC
1400 Clearbrook Dr, Oshawa ON L1K 2N7 1.05km -
Sean Procunier - Mortgage Specialist
800 Taunton Rd E, Oshawa ON L1K 1B7 1.29km














