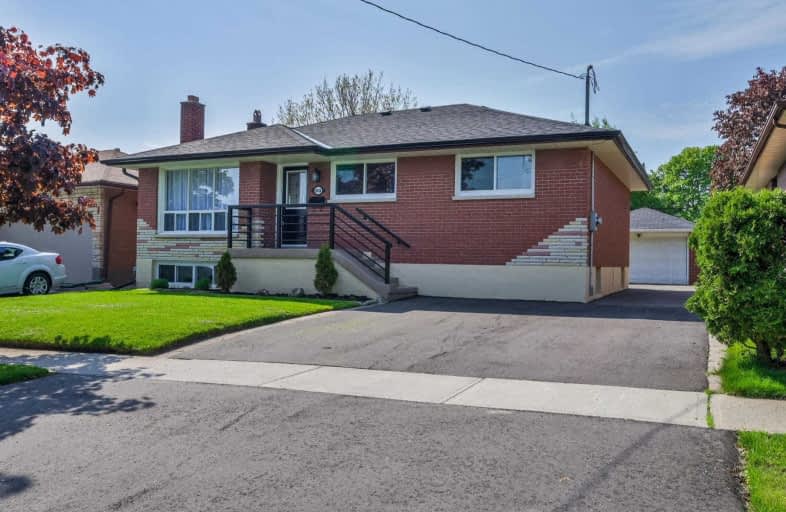
St Hedwig Catholic School
Elementary: Catholic
0.71 km
Monsignor John Pereyma Elementary Catholic School
Elementary: Catholic
0.71 km
Bobby Orr Public School
Elementary: Public
1.54 km
Glen Street Public School
Elementary: Public
2.06 km
David Bouchard P.S. Elementary Public School
Elementary: Public
0.41 km
Clara Hughes Public School Elementary Public School
Elementary: Public
1.31 km
DCE - Under 21 Collegiate Institute and Vocational School
Secondary: Public
2.24 km
Durham Alternative Secondary School
Secondary: Public
3.25 km
G L Roberts Collegiate and Vocational Institute
Secondary: Public
3.03 km
Monsignor John Pereyma Catholic Secondary School
Secondary: Catholic
0.81 km
Eastdale Collegiate and Vocational Institute
Secondary: Public
2.80 km
O'Neill Collegiate and Vocational Institute
Secondary: Public
3.09 km














