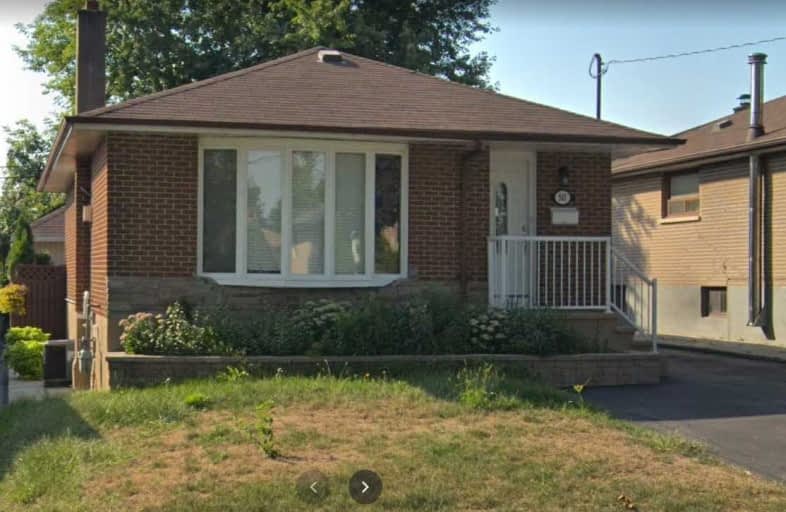
École élémentaire Antonine Maillet
Elementary: Public
0.39 km
Adelaide Mclaughlin Public School
Elementary: Public
0.86 km
Woodcrest Public School
Elementary: Public
0.13 km
Stephen G Saywell Public School
Elementary: Public
1.20 km
Waverly Public School
Elementary: Public
1.54 km
St Christopher Catholic School
Elementary: Catholic
0.28 km
DCE - Under 21 Collegiate Institute and Vocational School
Secondary: Public
1.96 km
Father Donald MacLellan Catholic Sec Sch Catholic School
Secondary: Catholic
1.13 km
Durham Alternative Secondary School
Secondary: Public
1.28 km
Monsignor Paul Dwyer Catholic High School
Secondary: Catholic
1.16 km
R S Mclaughlin Collegiate and Vocational Institute
Secondary: Public
0.70 km
O'Neill Collegiate and Vocational Institute
Secondary: Public
1.61 km














