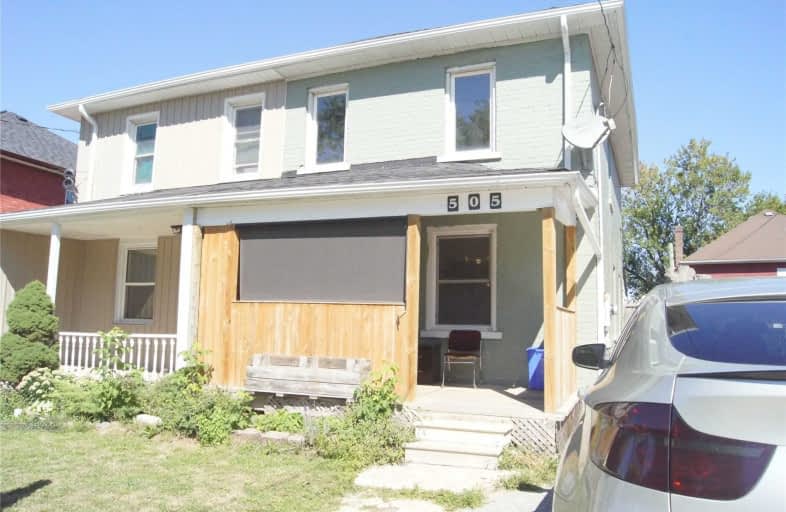
St Hedwig Catholic School
Elementary: Catholic
1.25 km
Monsignor John Pereyma Elementary Catholic School
Elementary: Catholic
1.14 km
ÉÉC Corpus-Christi
Elementary: Catholic
1.18 km
St Thomas Aquinas Catholic School
Elementary: Catholic
1.28 km
Village Union Public School
Elementary: Public
0.81 km
Glen Street Public School
Elementary: Public
1.39 km
DCE - Under 21 Collegiate Institute and Vocational School
Secondary: Public
1.25 km
Durham Alternative Secondary School
Secondary: Public
2.01 km
G L Roberts Collegiate and Vocational Institute
Secondary: Public
2.88 km
Monsignor John Pereyma Catholic Secondary School
Secondary: Catholic
1.09 km
Eastdale Collegiate and Vocational Institute
Secondary: Public
3.39 km
O'Neill Collegiate and Vocational Institute
Secondary: Public
2.50 km









