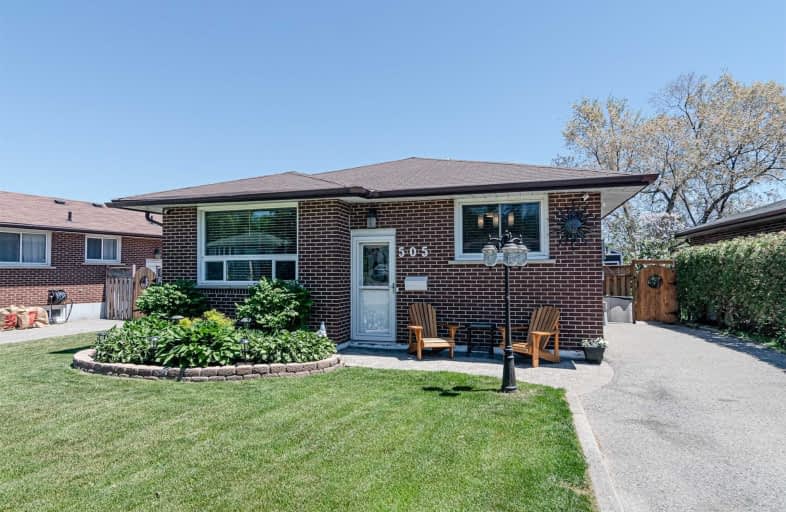
St Hedwig Catholic School
Elementary: Catholic
1.31 km
Monsignor John Pereyma Elementary Catholic School
Elementary: Catholic
1.68 km
St John XXIII Catholic School
Elementary: Catholic
1.47 km
Forest View Public School
Elementary: Public
1.65 km
David Bouchard P.S. Elementary Public School
Elementary: Public
0.93 km
Clara Hughes Public School Elementary Public School
Elementary: Public
0.78 km
DCE - Under 21 Collegiate Institute and Vocational School
Secondary: Public
3.01 km
G L Roberts Collegiate and Vocational Institute
Secondary: Public
3.79 km
Monsignor John Pereyma Catholic Secondary School
Secondary: Catholic
1.79 km
Courtice Secondary School
Secondary: Public
4.44 km
Eastdale Collegiate and Vocational Institute
Secondary: Public
2.38 km
O'Neill Collegiate and Vocational Institute
Secondary: Public
3.54 km














