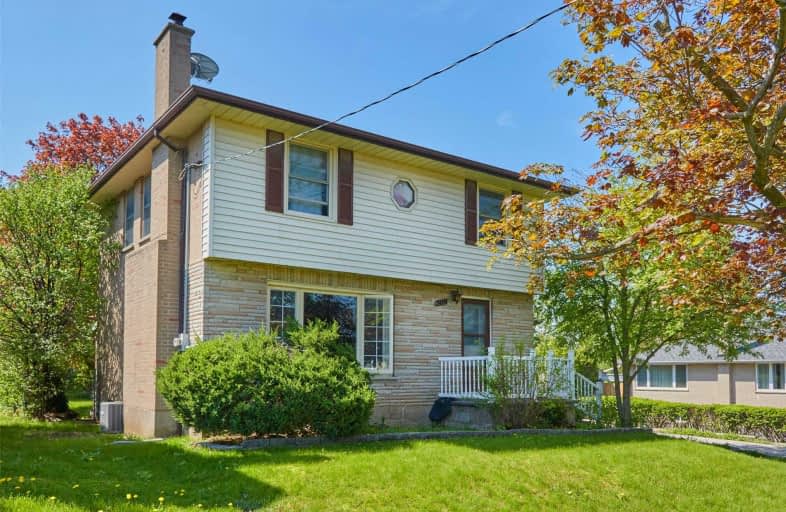Note: Property is not currently for sale or for rent.

-
Type: Detached
-
Style: 2-Storey
-
Lot Size: 73.58 x 150 Feet
-
Age: No Data
-
Taxes: $4,798 per year
-
Days on Site: 7 Days
-
Added: Sep 07, 2019 (1 week on market)
-
Updated:
-
Last Checked: 3 months ago
-
MLS®#: E4465044
-
Listed By: Royal lepage frank real estate, brokerage
Huge Potential In This Home. Fantastic Highly Desired North Oshawa Location Conveniently Located Next To All Major Amenities & Schools. Large Mature Treed Lot With In-Ground Pool (New Liner 2016) & Separate Detached Garage. Fabulous Curb Appeal. Home Features 3 Large Bdrms, Spacious Family Room, Large Kitchen, Dining Rm W/Walk-Out To Large Covered Deck, Separate Side Entrance To Basement. This Home Could Become Your Dream Home. Great Investment Opportunity.
Property Details
Facts for 509 Lawlor Avenue, Oshawa
Status
Days on Market: 7
Last Status: Sold
Sold Date: Jun 04, 2019
Closed Date: Aug 13, 2019
Expiry Date: Nov 28, 2019
Sold Price: $432,500
Unavailable Date: Jun 04, 2019
Input Date: May 28, 2019
Property
Status: Sale
Property Type: Detached
Style: 2-Storey
Area: Oshawa
Community: Samac
Availability Date: 60/90
Inside
Bedrooms: 3
Bathrooms: 2
Kitchens: 1
Rooms: 6
Den/Family Room: No
Air Conditioning: Central Air
Fireplace: Yes
Washrooms: 2
Building
Basement: Unfinished
Heat Type: Forced Air
Heat Source: Oil
Exterior: Brick
Exterior: Other
Energy Certificate: N
Water Supply: Municipal
Special Designation: Unknown
Parking
Driveway: Private
Garage Spaces: 1
Garage Type: Detached
Covered Parking Spaces: 4
Total Parking Spaces: 5
Fees
Tax Year: 2018
Tax Legal Description: T 21 Pl 635 East Whitby City Of Oshawa
Taxes: $4,798
Highlights
Feature: Library
Feature: Park
Feature: Public Transit
Feature: Rec Centre
Feature: School
Land
Cross Street: Taunton / Wilson Rd
Municipality District: Oshawa
Fronting On: South
Pool: Inground
Sewer: Septic
Lot Depth: 150 Feet
Lot Frontage: 73.58 Feet
Rooms
Room details for 509 Lawlor Avenue, Oshawa
| Type | Dimensions | Description |
|---|---|---|
| Living Main | 5.52 x 3.61 | Hardwood Floor, Fireplace |
| Dining Main | 3.46 x 3.27 | Laminate, W/O To Deck, French Doors |
| Kitchen Main | 3.33 x 3.45 | Laminate, Stainless Steel Appl |
| Master 2nd | 3.47 x 4.14 | Broadloom, His/Hers Closets |
| 2nd Br 2nd | 3.38 x 4.25 | Broadloom, Double Closet |
| 3rd Br 2nd | 3.64 x 3.01 | Broadloom, Closet |
| XXXXXXXX | XXX XX, XXXX |
XXXX XXX XXXX |
$XXX,XXX |
| XXX XX, XXXX |
XXXXXX XXX XXXX |
$XXX,XXX | |
| XXXXXXXX | XXX XX, XXXX |
XXXXXXX XXX XXXX |
|
| XXX XX, XXXX |
XXXXXX XXX XXXX |
$XXX,XXX |
| XXXXXXXX XXXX | XXX XX, XXXX | $432,500 XXX XXXX |
| XXXXXXXX XXXXXX | XXX XX, XXXX | $449,900 XXX XXXX |
| XXXXXXXX XXXXXXX | XXX XX, XXXX | XXX XXXX |
| XXXXXXXX XXXXXX | XXX XX, XXXX | $449,900 XXX XXXX |

Jeanne Sauvé Public School
Elementary: PublicFather Joseph Venini Catholic School
Elementary: CatholicBeau Valley Public School
Elementary: PublicSt Joseph Catholic School
Elementary: CatholicSt John Bosco Catholic School
Elementary: CatholicSherwood Public School
Elementary: PublicFather Donald MacLellan Catholic Sec Sch Catholic School
Secondary: CatholicMonsignor Paul Dwyer Catholic High School
Secondary: CatholicR S Mclaughlin Collegiate and Vocational Institute
Secondary: PublicEastdale Collegiate and Vocational Institute
Secondary: PublicO'Neill Collegiate and Vocational Institute
Secondary: PublicMaxwell Heights Secondary School
Secondary: Public

