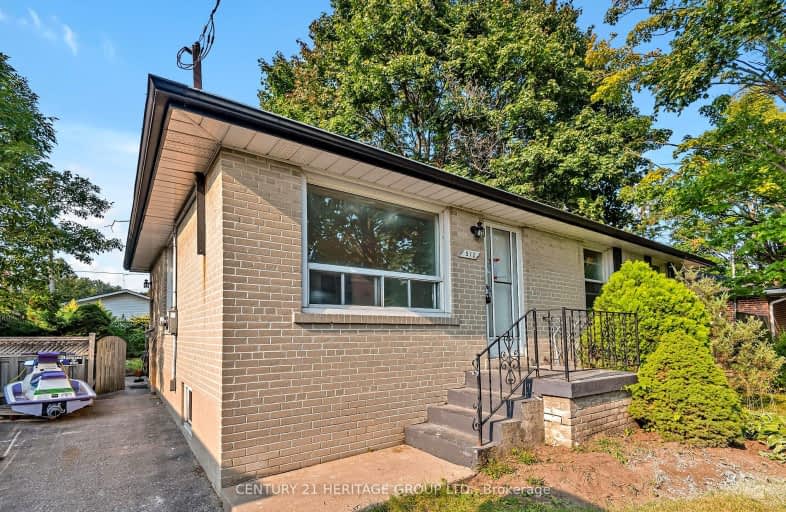Car-Dependent
- Most errands require a car.
46
/100
Some Transit
- Most errands require a car.
40
/100
Bikeable
- Some errands can be accomplished on bike.
52
/100

Monsignor John Pereyma Elementary Catholic School
Elementary: Catholic
2.35 km
Monsignor Philip Coffey Catholic School
Elementary: Catholic
0.27 km
Bobby Orr Public School
Elementary: Public
1.58 km
Lakewoods Public School
Elementary: Public
0.62 km
Glen Street Public School
Elementary: Public
1.33 km
Dr C F Cannon Public School
Elementary: Public
0.59 km
DCE - Under 21 Collegiate Institute and Vocational School
Secondary: Public
3.85 km
Durham Alternative Secondary School
Secondary: Public
4.13 km
G L Roberts Collegiate and Vocational Institute
Secondary: Public
0.45 km
Monsignor John Pereyma Catholic Secondary School
Secondary: Catholic
2.26 km
Eastdale Collegiate and Vocational Institute
Secondary: Public
5.81 km
O'Neill Collegiate and Vocational Institute
Secondary: Public
5.17 km
-
Lakeview Park
299 Lakeview Park Ave, Oshawa ON 1.32km -
Southport Park
1.87km -
Radio Park
Grenfell St (Gibb St), Oshawa ON 3.65km
-
Localcoin Bitcoin ATM - Stop and Shop Convenience
309 Wentworth St W, Oshawa ON L1J 1M9 0.96km -
Hoyes, Michalos & Associates Inc
2 Simcoe St S, Oshawa ON L1H 8C1 4.2km -
Rbc Financial Group
40 King St W, Oshawa ON L1H 1A4 4.23km












