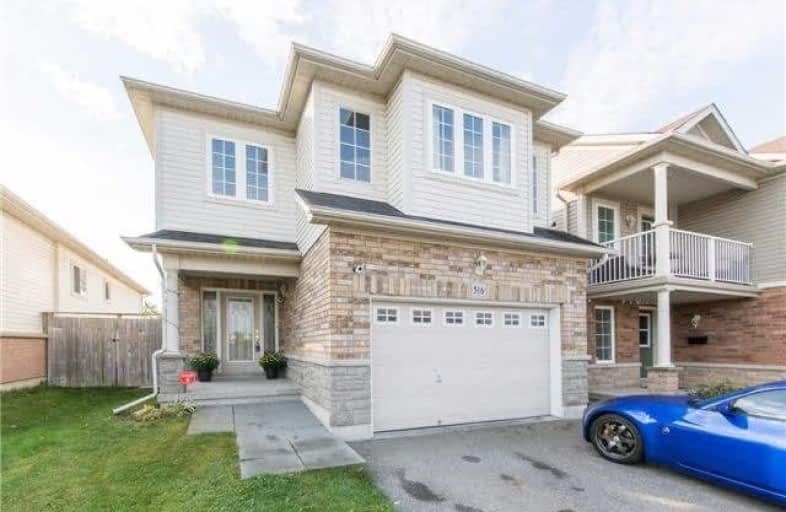
Jeanne Sauvé Public School
Elementary: Public
0.53 km
Father Joseph Venini Catholic School
Elementary: Catholic
1.18 km
Kedron Public School
Elementary: Public
1.24 km
St Joseph Catholic School
Elementary: Catholic
1.46 km
St John Bosco Catholic School
Elementary: Catholic
0.47 km
Sherwood Public School
Elementary: Public
0.10 km
Father Donald MacLellan Catholic Sec Sch Catholic School
Secondary: Catholic
4.51 km
Monsignor Paul Dwyer Catholic High School
Secondary: Catholic
4.28 km
R S Mclaughlin Collegiate and Vocational Institute
Secondary: Public
4.55 km
Eastdale Collegiate and Vocational Institute
Secondary: Public
4.17 km
O'Neill Collegiate and Vocational Institute
Secondary: Public
4.20 km
Maxwell Heights Secondary School
Secondary: Public
0.98 km






