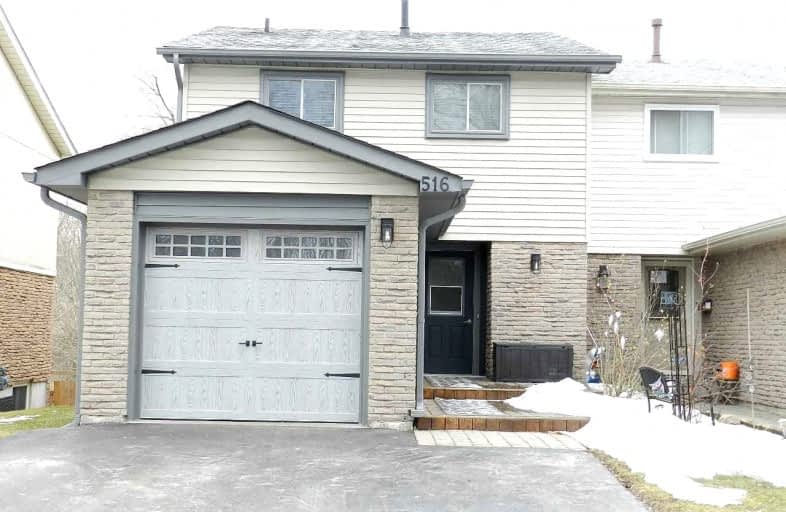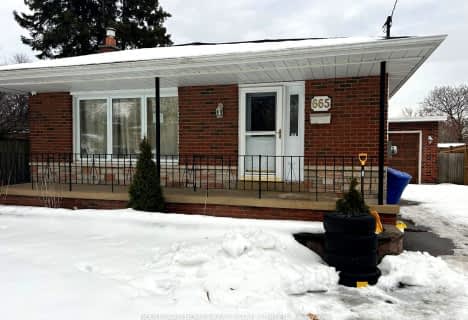
Hillsdale Public School
Elementary: Public
0.93 km
Sir Albert Love Catholic School
Elementary: Catholic
0.41 km
Harmony Heights Public School
Elementary: Public
0.48 km
Gordon B Attersley Public School
Elementary: Public
1.21 km
Coronation Public School
Elementary: Public
0.96 km
Walter E Harris Public School
Elementary: Public
0.64 km
DCE - Under 21 Collegiate Institute and Vocational School
Secondary: Public
2.87 km
Durham Alternative Secondary School
Secondary: Public
3.67 km
Monsignor John Pereyma Catholic Secondary School
Secondary: Catholic
4.03 km
Eastdale Collegiate and Vocational Institute
Secondary: Public
1.06 km
O'Neill Collegiate and Vocational Institute
Secondary: Public
1.95 km
Maxwell Heights Secondary School
Secondary: Public
3.36 km














