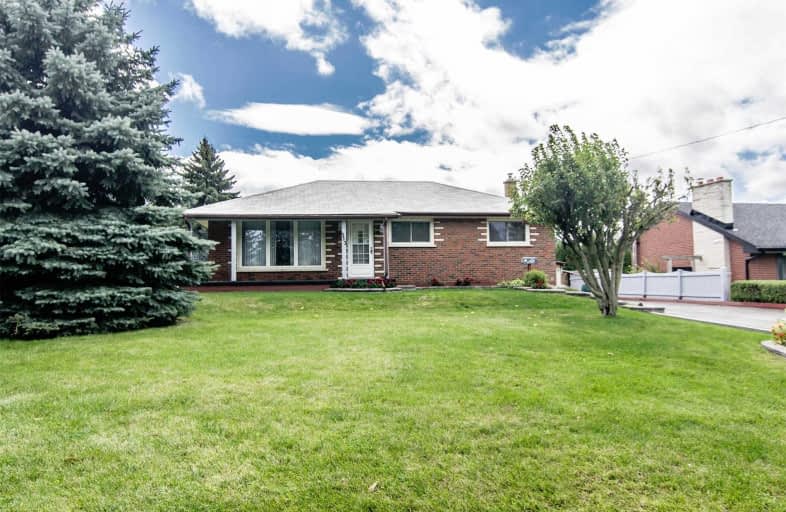
Jeanne Sauvé Public School
Elementary: Public
0.75 km
Father Joseph Venini Catholic School
Elementary: Catholic
1.20 km
Beau Valley Public School
Elementary: Public
1.75 km
St Joseph Catholic School
Elementary: Catholic
1.05 km
St John Bosco Catholic School
Elementary: Catholic
0.70 km
Sherwood Public School
Elementary: Public
0.41 km
Father Donald MacLellan Catholic Sec Sch Catholic School
Secondary: Catholic
4.25 km
Monsignor Paul Dwyer Catholic High School
Secondary: Catholic
4.02 km
R S Mclaughlin Collegiate and Vocational Institute
Secondary: Public
4.25 km
Eastdale Collegiate and Vocational Institute
Secondary: Public
3.69 km
O'Neill Collegiate and Vocational Institute
Secondary: Public
3.76 km
Maxwell Heights Secondary School
Secondary: Public
1.09 km




