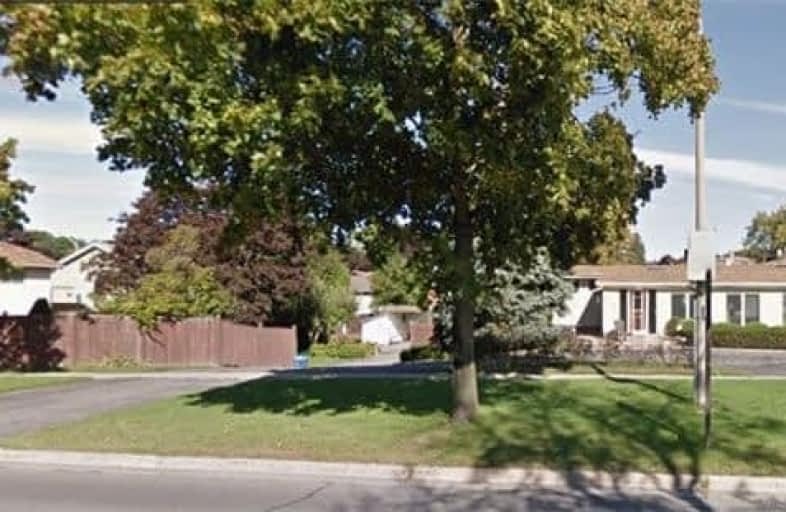
Hillsdale Public School
Elementary: Public
0.76 km
Sir Albert Love Catholic School
Elementary: Catholic
0.15 km
Harmony Heights Public School
Elementary: Public
0.84 km
Gordon B Attersley Public School
Elementary: Public
1.50 km
Coronation Public School
Elementary: Public
0.62 km
Walter E Harris Public School
Elementary: Public
0.42 km
DCE - Under 21 Collegiate Institute and Vocational School
Secondary: Public
2.49 km
Durham Alternative Secondary School
Secondary: Public
3.31 km
Monsignor John Pereyma Catholic Secondary School
Secondary: Catholic
3.73 km
Eastdale Collegiate and Vocational Institute
Secondary: Public
1.13 km
O'Neill Collegiate and Vocational Institute
Secondary: Public
1.61 km
Maxwell Heights Secondary School
Secondary: Public
3.67 km














