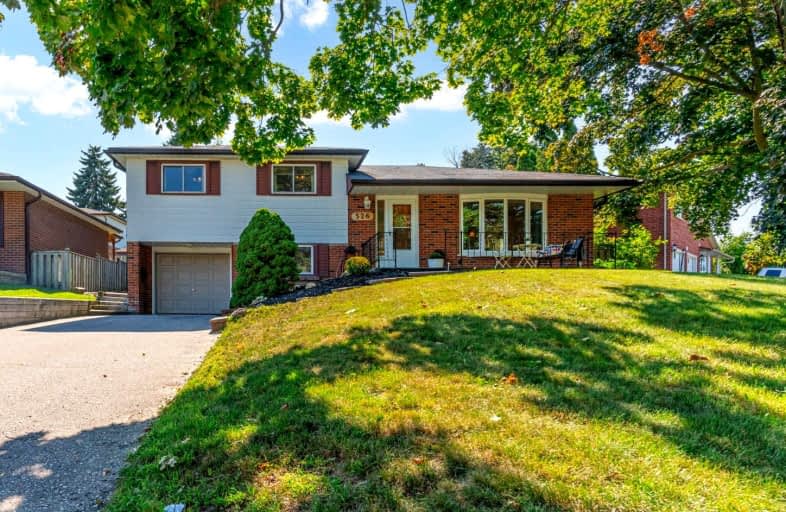Somewhat Walkable
- Some errands can be accomplished on foot.
Some Transit
- Most errands require a car.
Bikeable
- Some errands can be accomplished on bike.

Hillsdale Public School
Elementary: PublicSir Albert Love Catholic School
Elementary: CatholicHarmony Heights Public School
Elementary: PublicVincent Massey Public School
Elementary: PublicCoronation Public School
Elementary: PublicWalter E Harris Public School
Elementary: PublicDCE - Under 21 Collegiate Institute and Vocational School
Secondary: PublicDurham Alternative Secondary School
Secondary: PublicMonsignor John Pereyma Catholic Secondary School
Secondary: CatholicEastdale Collegiate and Vocational Institute
Secondary: PublicO'Neill Collegiate and Vocational Institute
Secondary: PublicMaxwell Heights Secondary School
Secondary: Public-
Fionn MacCool's
214 Ritson Road N, Oshawa, ON L1G 0B2 0.78km -
Portly Piper
557 King Street E, Oshawa, ON L1H 1G3 1.26km -
The Toad Stool Social House
701 Grandview Street N, Oshawa, ON L1K 2K1 1.63km
-
Coffee Culture
555 Rossland Road E, Oshawa, ON L1K 1K8 0.8km -
Isabella's Chocolate Cafe
2 King Street East, Oshawa, ON L1H 1A9 1.88km -
Cork & Bean
8 Simcoe Street N, Oshawa, ON L1G 4R8 1.9km
-
Oshawa YMCA
99 Mary St N, Oshawa, ON L1G 8C1 1.52km -
LA Fitness
1189 Ritson Road North, Ste 4a, Oshawa, ON L1G 8B9 2.55km -
F45 Training Oshawa Central
500 King St W, Oshawa, ON L1J 2K9 3.25km
-
Eastview Pharmacy
573 King Street E, Oshawa, ON L1H 1G3 1.23km -
Saver's Drug Mart
97 King Street E, Oshawa, ON L1H 1B8 1.69km -
Walters Pharmacy
140 Simcoe Street S, Oshawa, ON L1H 4G9 2.2km
-
Little Caesars Pizza
251 RITSON ROAD, OSHAWA, ON L1G 1Z7 0.71km -
Tandoori Chicken Hut
251 Ritson Road, Oshawa, ON L1G 0B9 0.73km -
Krispy Fry
251 Ritson Road N, Oshawa, ON L1G 0B9 0.72km
-
Oshawa Centre
419 King Street West, Oshawa, ON L1J 2K5 3.1km -
Whitby Mall
1615 Dundas Street E, Whitby, ON L1N 7G3 5.65km -
Costco
130 Ritson Road N, Oshawa, ON L1G 1Z7 1.15km
-
Food Basics
555 Rossland Road E, Oshawa, ON L1K 1K8 0.82km -
Nadim's No Frills
200 Ritson Road N, Oshawa, ON L1G 0B2 1.05km -
BUCKINGHAM Meat MARKET
28 Buckingham Avenue, Oshawa, ON L1G 2K3 1.61km
-
The Beer Store
200 Ritson Road N, Oshawa, ON L1H 5J8 1km -
LCBO
400 Gibb Street, Oshawa, ON L1J 0B2 3.41km -
Liquor Control Board of Ontario
74 Thickson Road S, Whitby, ON L1N 7T2 5.82km
-
Costco Gas
130 Ritson Road N, Oshawa, ON L1G 0A6 1.1km -
Pioneer Petroleums
925 Simcoe Street N, Oshawa, ON L1G 4W3 2.21km -
Ontario Motor Sales
140 Bond Street W, Oshawa, ON L1J 8M2 2.22km
-
Regent Theatre
50 King Street E, Oshawa, ON L1H 1B3 1.78km -
Cineplex Odeon
1351 Grandview Street N, Oshawa, ON L1K 0G1 3.49km -
Landmark Cinemas
75 Consumers Drive, Whitby, ON L1N 9S2 6.95km
-
Oshawa Public Library, McLaughlin Branch
65 Bagot Street, Oshawa, ON L1H 1N2 2.2km -
Clarington Public Library
2950 Courtice Road, Courtice, ON L1E 2H8 5.71km -
Whitby Public Library
701 Rossland Road E, Whitby, ON L1N 8Y9 7.28km
-
Lakeridge Health
1 Hospital Court, Oshawa, ON L1G 2B9 2.13km -
Ontario Shores Centre for Mental Health Sciences
700 Gordon Street, Whitby, ON L1N 5S9 10.39km -
R S McLaughlin Durham Regional Cancer Centre
1 Hospital Court, Lakeridge Health, Oshawa, ON L1G 2B9 1.65km
-
Knights of Columbus Park
btwn Farewell St. & Riverside Dr. S, Oshawa ON 1.7km -
Memorial Park
100 Simcoe St S (John St), Oshawa ON 2.18km -
Harmony Valley Dog Park
Rathburn St (Grandview St N), Oshawa ON L1K 2K1 2.28km
-
CIBC
2 Simcoe St S, Oshawa ON L1H 8C1 1.93km -
Scotiabank
32 Simcoe St S, Oshawa ON L1H 4G2 1.97km -
Localcoin Bitcoin ATM - Dairy Way Convenience
8 Midtown Dr, Oshawa ON L1J 3Z7 2.34km














