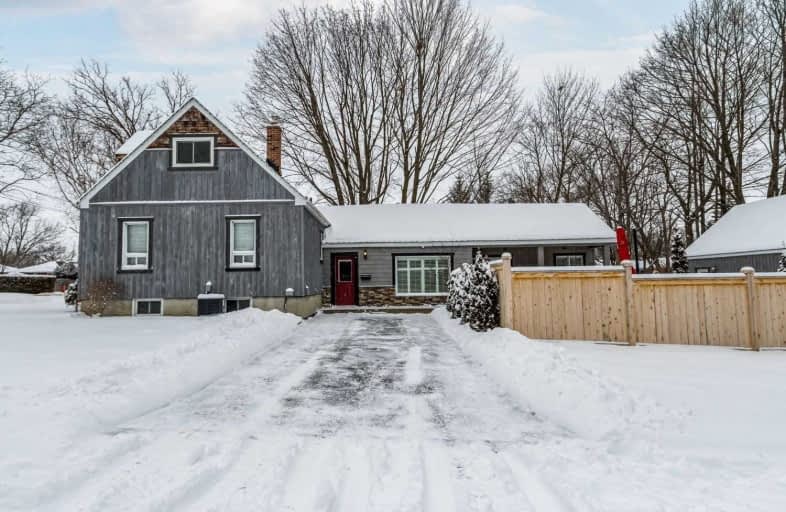
Video Tour

Sir Albert Love Catholic School
Elementary: Catholic
1.33 km
Harmony Heights Public School
Elementary: Public
1.64 km
Vincent Massey Public School
Elementary: Public
0.52 km
Coronation Public School
Elementary: Public
1.24 km
David Bouchard P.S. Elementary Public School
Elementary: Public
1.77 km
Clara Hughes Public School Elementary Public School
Elementary: Public
0.97 km
DCE - Under 21 Collegiate Institute and Vocational School
Secondary: Public
2.76 km
Durham Alternative Secondary School
Secondary: Public
3.83 km
Monsignor John Pereyma Catholic Secondary School
Secondary: Catholic
2.94 km
Eastdale Collegiate and Vocational Institute
Secondary: Public
0.66 km
O'Neill Collegiate and Vocational Institute
Secondary: Public
2.57 km
Maxwell Heights Secondary School
Secondary: Public
4.72 km







