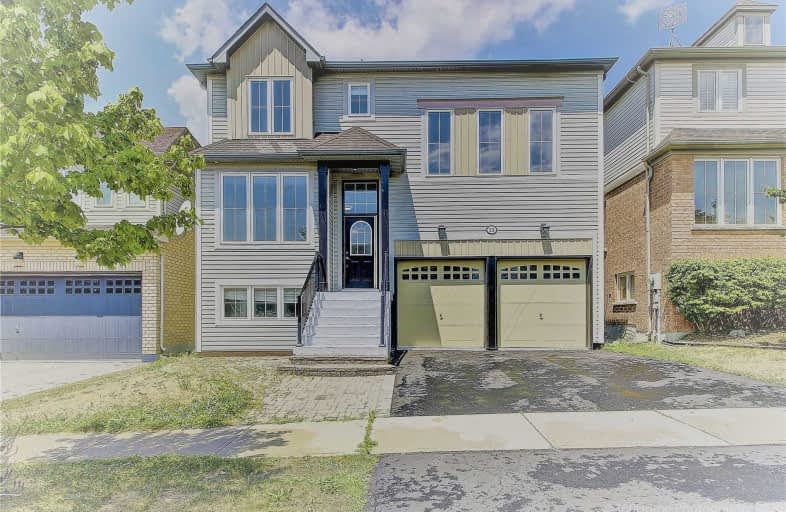
Unnamed Windfields Farm Public School
Elementary: Public
0.33 km
Father Joseph Venini Catholic School
Elementary: Catholic
2.18 km
Sunset Heights Public School
Elementary: Public
3.05 km
Kedron Public School
Elementary: Public
1.67 km
Queen Elizabeth Public School
Elementary: Public
2.87 km
Sherwood Public School
Elementary: Public
2.78 km
Father Donald MacLellan Catholic Sec Sch Catholic School
Secondary: Catholic
4.59 km
Monsignor Paul Dwyer Catholic High School
Secondary: Catholic
4.44 km
R S Mclaughlin Collegiate and Vocational Institute
Secondary: Public
4.88 km
O'Neill Collegiate and Vocational Institute
Secondary: Public
5.59 km
Maxwell Heights Secondary School
Secondary: Public
3.58 km
Sinclair Secondary School
Secondary: Public
4.92 km














