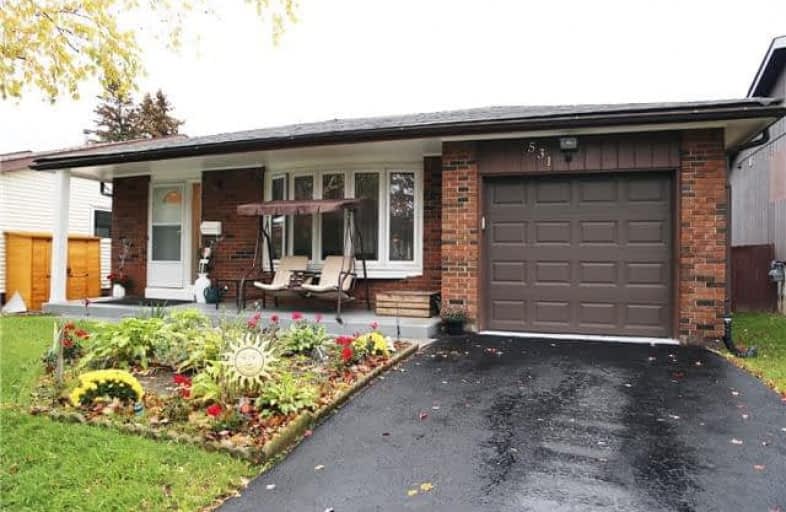Sold on Dec 15, 2017
Note: Property is not currently for sale or for rent.

-
Type: Detached
-
Style: Backsplit 3
-
Lot Size: 45 x 111.25 Feet
-
Age: 31-50 years
-
Taxes: $3,968 per year
-
Days on Site: 43 Days
-
Added: Sep 07, 2019 (1 month on market)
-
Updated:
-
Last Checked: 2 hours ago
-
MLS®#: E3974005
-
Listed By: Punk rock realty inc., brokerage
Lovely Affordable Backsplit Located In A Quiet East Oshawa Neighbourhood. Great For First Time Home Buyers Or Young Families. Walking Distance To Newly Built Public School. Quiet Neighbourhood With A Private Fenced In Yard. Lower Level Rec Room With Gas Fireplace. Custom Built Work Bench On Lower Level, Great For Handy Person. New Shingles On Back Half Of Roof In 2017.
Extras
Refridgerator, Stove, Washer, Dryer, Garage Door Opener, All Existing Light Fixtures.
Property Details
Facts for 531 Cherryhill Street, Oshawa
Status
Days on Market: 43
Last Status: Sold
Sold Date: Dec 15, 2017
Closed Date: Jan 10, 2018
Expiry Date: Jan 31, 2018
Sold Price: $410,000
Unavailable Date: Dec 15, 2017
Input Date: Nov 02, 2017
Property
Status: Sale
Property Type: Detached
Style: Backsplit 3
Age: 31-50
Area: Oshawa
Community: Donevan
Availability Date: Tbd
Inside
Bedrooms: 3
Bathrooms: 2
Kitchens: 1
Rooms: 5
Den/Family Room: No
Air Conditioning: Central Air
Fireplace: Yes
Washrooms: 2
Utilities
Electricity: Yes
Gas: Yes
Cable: Available
Telephone: Available
Building
Basement: Finished
Heat Type: Forced Air
Heat Source: Gas
Exterior: Brick
Water Supply: Municipal
Special Designation: Unknown
Parking
Driveway: Private
Garage Spaces: 1
Garage Type: Attached
Covered Parking Spaces: 2
Total Parking Spaces: 3
Fees
Tax Year: 2017
Tax Legal Description: Plan M1033 Lot 98
Taxes: $3,968
Highlights
Feature: Fenced Yard
Feature: Park
Feature: Public Transit
Feature: School
Land
Cross Street: Bloor St And Grandvi
Municipality District: Oshawa
Fronting On: East
Parcel Number: 163750408
Pool: None
Sewer: Sewers
Lot Depth: 111.25 Feet
Lot Frontage: 45 Feet
Acres: < .50
Zoning: Single Family Re
Rooms
Room details for 531 Cherryhill Street, Oshawa
| Type | Dimensions | Description |
|---|---|---|
| Living Main | 4.25 x 4.56 | Combined W/Dining |
| Dining Main | 2.83 x 3.13 | Combined W/Living |
| Kitchen Main | 2.65 x 4.76 | |
| Br Upper | 3.23 x 3.93 | |
| 2nd Br Upper | 2.92 x 3.80 | |
| 3rd Br Upper | 2.72 x 2.75 | |
| Rec Lower | 4.15 x 6.30 | Gas Fireplace |
| XXXXXXXX | XXX XX, XXXX |
XXXX XXX XXXX |
$XXX,XXX |
| XXX XX, XXXX |
XXXXXX XXX XXXX |
$XXX,XXX |
| XXXXXXXX XXXX | XXX XX, XXXX | $410,000 XXX XXXX |
| XXXXXXXX XXXXXX | XXX XX, XXXX | $419,000 XXX XXXX |

Campbell Children's School
Elementary: HospitalS T Worden Public School
Elementary: PublicSt John XXIII Catholic School
Elementary: CatholicSt. Mother Teresa Catholic Elementary School
Elementary: CatholicForest View Public School
Elementary: PublicClara Hughes Public School Elementary Public School
Elementary: PublicDCE - Under 21 Collegiate Institute and Vocational School
Secondary: PublicG L Roberts Collegiate and Vocational Institute
Secondary: PublicMonsignor John Pereyma Catholic Secondary School
Secondary: CatholicCourtice Secondary School
Secondary: PublicHoly Trinity Catholic Secondary School
Secondary: CatholicEastdale Collegiate and Vocational Institute
Secondary: Public

