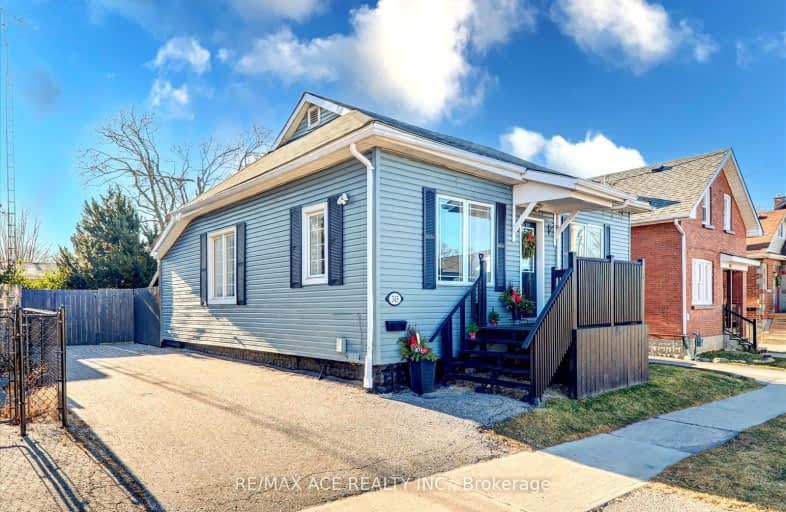Very Walkable
- Most errands can be accomplished on foot.
Some Transit
- Most errands require a car.
Bikeable
- Some errands can be accomplished on bike.

St Hedwig Catholic School
Elementary: CatholicMonsignor John Pereyma Elementary Catholic School
Elementary: CatholicVillage Union Public School
Elementary: PublicCoronation Public School
Elementary: PublicDavid Bouchard P.S. Elementary Public School
Elementary: PublicClara Hughes Public School Elementary Public School
Elementary: PublicDCE - Under 21 Collegiate Institute and Vocational School
Secondary: PublicDurham Alternative Secondary School
Secondary: PublicG L Roberts Collegiate and Vocational Institute
Secondary: PublicMonsignor John Pereyma Catholic Secondary School
Secondary: CatholicEastdale Collegiate and Vocational Institute
Secondary: PublicO'Neill Collegiate and Vocational Institute
Secondary: Public-
Sunnyside Park
Stacey Ave, Oshawa ON 0.67km -
Kingside Park
Dean and Wilson, Oshawa ON 0.94km -
Memorial Park
100 Simcoe St S (John St), Oshawa ON 1.35km
-
TD Bank Financial Group
4 King St W (at Simcoe St N), Oshawa ON L1H 1A3 1.54km -
CIBC
258 Park Rd S, Oshawa ON L1J 4H3 1.95km -
President's Choice Financial ATM
20 Warren Ave, Oshawa ON L1J 0A1 2.2km














