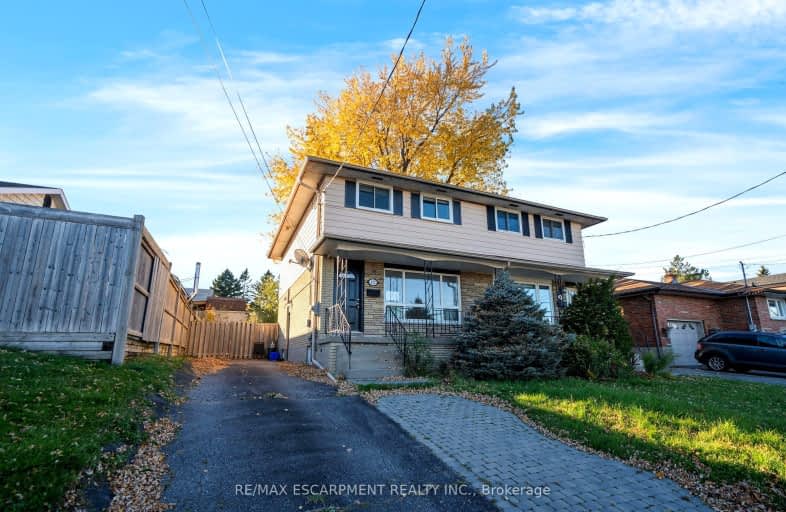Car-Dependent
- Almost all errands require a car.
Some Transit
- Most errands require a car.
Somewhat Bikeable
- Most errands require a car.

St Hedwig Catholic School
Elementary: CatholicMonsignor John Pereyma Elementary Catholic School
Elementary: CatholicSt John XXIII Catholic School
Elementary: CatholicBobby Orr Public School
Elementary: PublicDavid Bouchard P.S. Elementary Public School
Elementary: PublicClara Hughes Public School Elementary Public School
Elementary: PublicDCE - Under 21 Collegiate Institute and Vocational School
Secondary: PublicDurham Alternative Secondary School
Secondary: PublicG L Roberts Collegiate and Vocational Institute
Secondary: PublicMonsignor John Pereyma Catholic Secondary School
Secondary: CatholicEastdale Collegiate and Vocational Institute
Secondary: PublicO'Neill Collegiate and Vocational Institute
Secondary: Public-
Bulldog Pub & Grill
600 Grandview Street S, Oshawa, ON L1H 8P4 1.51km -
Portly Piper
557 King Street E, Oshawa, ON L1H 1G3 2.12km -
Quick Flame Restaurant and Bar
199 Wentworth Street W, Oshawa, ON L1J 6P4 2.26km
-
Bakers Table
227 Bloor Street E, Oshawa, ON L1H 3M3 1.34km -
Tim Horton's Donuts
146 Bloor Street E, Oshawa, ON L1H 3M4 1.6km -
Tim Hortons
415 Simcoe St S, Oshawa, ON L1H 4J5 2.2km
-
Lovell Drugs
600 Grandview Street S, Oshawa, ON L1H 8P4 1.51km -
Eastview Pharmacy
573 King Street E, Oshawa, ON L1H 1G3 2.15km -
Walters Pharmacy
305 Wentworth Street W, Oshawa, ON L1J 1M9 2.53km
-
Henry's Delicatessen
555 Wentworth Street E, Oshawa, ON L1H 3V8 0.84km -
Oshawa Pizza
359 Wilson Road South, Oshawa, ON L1H 6C6 1.06km -
The Deli Corner
366 Wilson Road S, Oshawa, ON L1H 6C7 1.09km
-
Oshawa Centre
419 King Street West, Oshawa, ON L1J 2K5 3.96km -
Whitby Mall
1615 Dundas Street E, Whitby, ON L1N 7G3 6.35km -
Walmart
1300 King Street E, Oshawa, ON L1H 8J4 2.7km
-
The Grocery Outlet
191 Bloor Street E, Oshawa, ON L1H 3M3 1.46km -
Agostino & Nancy's No Frills
151 Bloor St E, Oshawa, ON L1H 3M3 1.55km -
Agostino & Nancy's Nofrills
151 Bloor Street E, Oshawa, ON L1H 3M3 1.54km
-
The Beer Store
200 Ritson Road N, Oshawa, ON L1H 5J8 3.17km -
LCBO
400 Gibb Street, Oshawa, ON L1J 0B2 3.61km -
Liquor Control Board of Ontario
15 Thickson Road N, Whitby, ON L1N 8W7 6.55km
-
Jim's Towing
753 Farewell Street, Oshawa, ON L1H 6N4 0.44km -
Mac's
531 Ritson Road S, Oshawa, ON L1H 5K5 1.3km -
Vanderheyden's Garage
761 Simcoe Street S, Oshawa, ON L1H 4K5 1.91km
-
Regent Theatre
50 King Street E, Oshawa, ON L1H 1B3 2.88km -
Cineplex Odeon
1351 Grandview Street N, Oshawa, ON L1K 0G1 6.33km -
Landmark Cinemas
75 Consumers Drive, Whitby, ON L1N 9S2 6.88km
-
Oshawa Public Library, McLaughlin Branch
65 Bagot Street, Oshawa, ON L1H 1N2 2.95km -
Clarington Public Library
2950 Courtice Road, Courtice, ON L1E 2H8 5.26km -
Ontario Tech University
2000 Simcoe Street N, Oshawa, ON L1H 7K4 8.46km
-
Lakeridge Health
1 Hospital Court, Oshawa, ON L1G 2B9 3.58km -
Glazier Medical Centre
11 Gibb Street, Oshawa, ON L1H 2J9 2.48km -
New Dawn Medical
100C-111 Simcoe Street N, Oshawa, ON L1G 4S4 3.19km
-
Kingside Park
Dean and Wilson, Oshawa ON 0.54km -
Harmony Creek Trail
1.74km -
Southridge Park
2.08km
-
Localcoin Bitcoin ATM - One Stop Variety
501 Ritson Rd S, Oshawa ON L1H 5K3 1.23km -
Cash Money
576 Ritson Rd S (Ritson Road and Bloor), Oshawa ON L1H 5K7 1.33km -
Localcoin Bitcoin ATM - Stop and Shop Convenience
309 Wentworth St W, Oshawa ON L1J 1M9 2.53km














