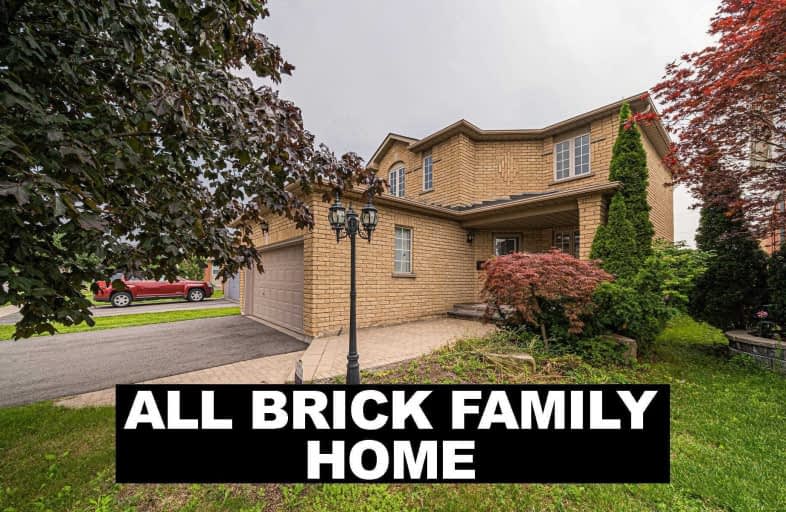
3D Walkthrough

Jeanne Sauvé Public School
Elementary: Public
0.81 km
Father Joseph Venini Catholic School
Elementary: Catholic
0.96 km
Kedron Public School
Elementary: Public
1.44 km
St Joseph Catholic School
Elementary: Catholic
1.34 km
St John Bosco Catholic School
Elementary: Catholic
0.76 km
Sherwood Public School
Elementary: Public
0.26 km
Father Donald MacLellan Catholic Sec Sch Catholic School
Secondary: Catholic
4.17 km
Monsignor Paul Dwyer Catholic High School
Secondary: Catholic
3.94 km
R S Mclaughlin Collegiate and Vocational Institute
Secondary: Public
4.20 km
Eastdale Collegiate and Vocational Institute
Secondary: Public
3.93 km
O'Neill Collegiate and Vocational Institute
Secondary: Public
3.84 km
Maxwell Heights Secondary School
Secondary: Public
1.22 km












