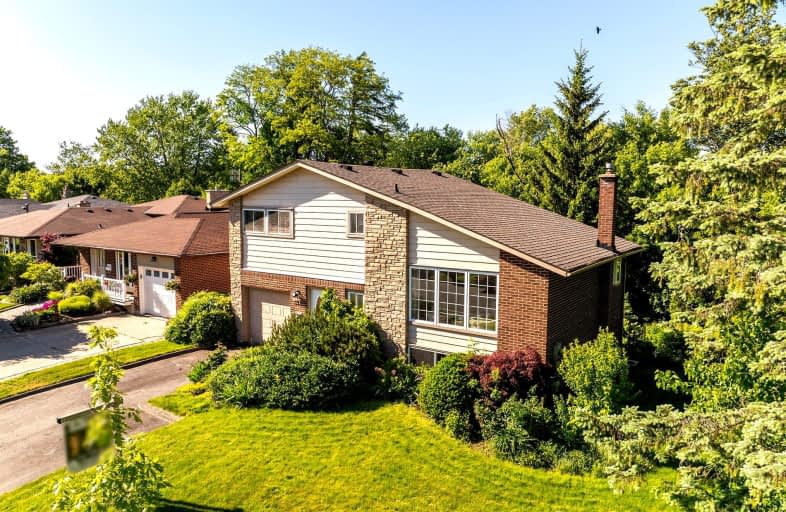Somewhat Walkable
- Some errands can be accomplished on foot.
Some Transit
- Most errands require a car.
Bikeable
- Some errands can be accomplished on bike.

Hillsdale Public School
Elementary: PublicSir Albert Love Catholic School
Elementary: CatholicHarmony Heights Public School
Elementary: PublicVincent Massey Public School
Elementary: PublicCoronation Public School
Elementary: PublicWalter E Harris Public School
Elementary: PublicDCE - Under 21 Collegiate Institute and Vocational School
Secondary: PublicDurham Alternative Secondary School
Secondary: PublicMonsignor John Pereyma Catholic Secondary School
Secondary: CatholicEastdale Collegiate and Vocational Institute
Secondary: PublicO'Neill Collegiate and Vocational Institute
Secondary: PublicMaxwell Heights Secondary School
Secondary: Public-
Fionn MacCool's
214 Ritson Road N, Oshawa, ON L1G 0B2 0.82km -
Portly Piper
557 King Street E, Oshawa, ON L1H 1G3 1.3km -
The Toad Stool Social House
701 Grandview Street N, Oshawa, ON L1K 2K1 1.6km
-
Coffee Culture
555 Rossland Road E, Oshawa, ON L1K 1K8 0.75km -
Tim Hortons
211 King St E, Oshawa, ON L1H 1C5 2.48km -
Isabella's Chocolate Cafe
2 King Street East, Oshawa, ON L1H 1A9 1.92km
-
Oshawa YMCA
99 Mary St N, Oshawa, ON L1G 8C1 1.56km -
LA Fitness
1189 Ritson Road North, Ste 4a, Oshawa, ON L1G 8B9 2.51km -
F45 Training Oshawa Central
500 King St W, Oshawa, ON L1J 2K9 3.28km
-
Eastview Pharmacy
573 King Street E, Oshawa, ON L1H 1G3 1.27km -
Saver's Drug Mart
97 King Street E, Oshawa, ON L1H 1B8 1.73km -
Walters Pharmacy
140 Simcoe Street S, Oshawa, ON L1H 4G9 2.25km
-
Little Caesars Pizza
251 RITSON ROAD, OSHAWA, ON L1G 1Z7 0.74km -
Tandoori Chicken Hut
251 Ritson Road, Oshawa, ON L1G 0B9 0.76km -
Krispy Fry
251 Ritson Road N, Oshawa, ON L1G 0B9 0.76km
-
Oshawa Centre
419 King Street W, Oshawa, ON L1J 2K5 3.39km -
Whitby Mall
1615 Dundas Street E, Whitby, ON L1N 7G3 5.68km -
Costco
130 Ritson Road N, Oshawa, ON L1G 1Z7 1.19km
-
Food Basics
555 Rossland Road E, Oshawa, ON L1K 1K8 0.78km -
Nadim's No Frills
200 Ritson Road N, Oshawa, ON L1G 0B2 1.09km -
FreshCo
564 King Street E, Oshawa, ON L1H 1G5 1.19km
-
The Beer Store
200 Ritson Road N, Oshawa, ON L1H 5J8 1.04km -
LCBO
400 Gibb Street, Oshawa, ON L1J 0B2 3.45km -
Liquor Control Board of Ontario
74 Thickson Road S, Whitby, ON L1N 7T2 5.85km
-
Costco Gas
130 Ritson Road N, Oshawa, ON L1G 0A6 1.14km -
Pioneer Petroleums
925 Simcoe Street N, Oshawa, ON L1G 4W3 2.19km -
Ontario Motor Sales
140 Bond Street W, Oshawa, ON L1J 8M2 2.25km
-
Regent Theatre
50 King Street E, Oshawa, ON L1H 1B3 1.82km -
Cineplex Odeon
1351 Grandview Street N, Oshawa, ON L1K 0G1 3.44km -
Landmark Cinemas
75 Consumers Drive, Whitby, ON L1N 9S2 6.99km
-
Oshawa Public Library, McLaughlin Branch
65 Bagot Street, Oshawa, ON L1H 1N2 2.24km -
Clarington Library Museums & Archives- Courtice
2950 Courtice Road, Courtice, ON L1E 2H8 5.7km -
Whitby Public Library
701 Rossland Road E, Whitby, ON L1N 8Y9 7.29km
-
Lakeridge Health
1 Hospital Court, Oshawa, ON L1G 2B9 2.16km -
Ontario Shores Centre for Mental Health Sciences
700 Gordon Street, Whitby, ON L1N 5S9 10.42km -
R S McLaughlin Durham Regional Cancer Centre
1 Hospital Court, Lakeridge Health, Oshawa, ON L1G 2B9 1.68km
-
Galahad Park
Oshawa ON 0.79km -
Harmony Park
1.07km -
Easton Park
Oshawa ON 1.1km
-
TD Canada Trust Branch and ATM
4 King St W, Oshawa ON L1H 1A3 1.95km -
TD Bank Financial Group
981 Harmony Rd N, Oshawa ON L1H 7K5 1.97km -
Hoyes, Michalos & Associates Inc
2 Simcoe St S, Oshawa ON L1H 8C1 1.98km














