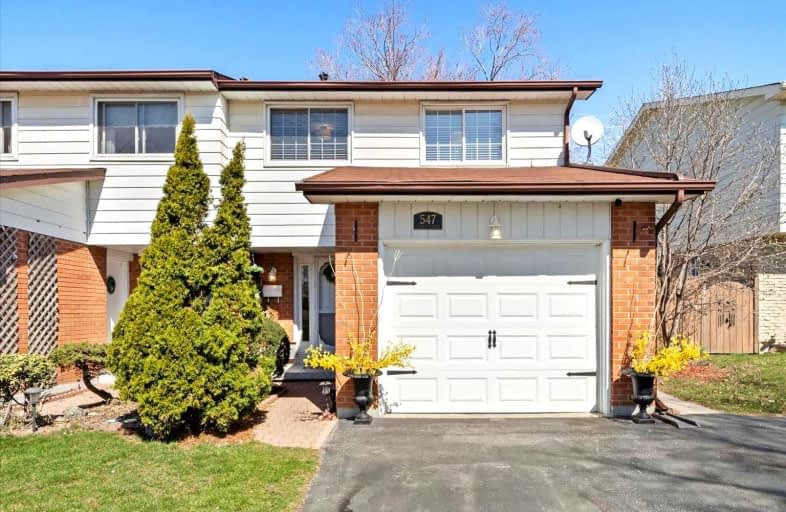Car-Dependent
- Most errands require a car.
Some Transit
- Most errands require a car.
Somewhat Bikeable
- Most errands require a car.

École élémentaire Antonine Maillet
Elementary: PublicAdelaide Mclaughlin Public School
Elementary: PublicWoodcrest Public School
Elementary: PublicSt Paul Catholic School
Elementary: CatholicStephen G Saywell Public School
Elementary: PublicSt Christopher Catholic School
Elementary: CatholicDCE - Under 21 Collegiate Institute and Vocational School
Secondary: PublicFather Donald MacLellan Catholic Sec Sch Catholic School
Secondary: CatholicDurham Alternative Secondary School
Secondary: PublicMonsignor Paul Dwyer Catholic High School
Secondary: CatholicR S Mclaughlin Collegiate and Vocational Institute
Secondary: PublicO'Neill Collegiate and Vocational Institute
Secondary: Public-
Whitby Optimist Park
2.48km -
Limerick Park
Donegal Ave, Oshawa ON 2.72km -
Fallingbrook Park
3.07km
-
CIBC
500 Rossland Rd W (Stevenson rd), Oshawa ON L1J 3H2 0.47km -
BMO Bank of Montreal
520 King St W, Oshawa ON L1J 2K9 2km -
Scotiabank
520 King St W, Oshawa ON L1J 2K9 2.01km













