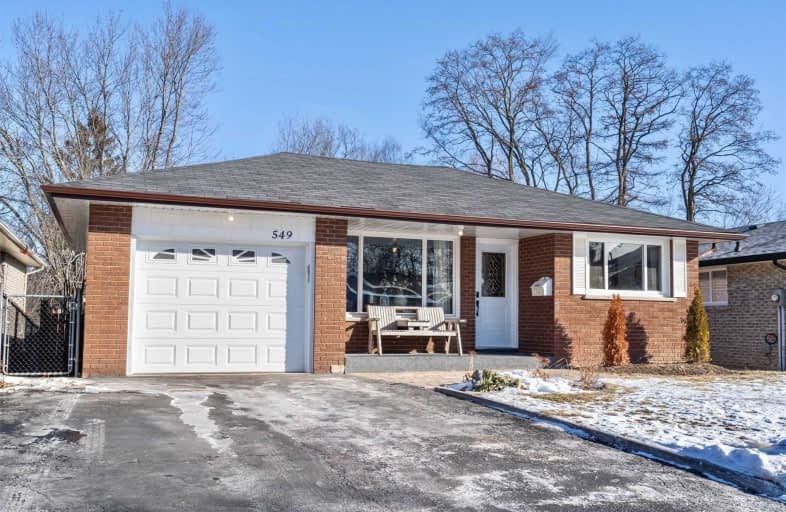
Hillsdale Public School
Elementary: Public
0.68 km
Sir Albert Love Catholic School
Elementary: Catholic
0.25 km
Harmony Heights Public School
Elementary: Public
1.02 km
Gordon B Attersley Public School
Elementary: Public
1.62 km
Coronation Public School
Elementary: Public
0.52 km
Walter E Harris Public School
Elementary: Public
0.35 km
DCE - Under 21 Collegiate Institute and Vocational School
Secondary: Public
2.33 km
Durham Alternative Secondary School
Secondary: Public
3.13 km
Monsignor John Pereyma Catholic Secondary School
Secondary: Catholic
3.64 km
Eastdale Collegiate and Vocational Institute
Secondary: Public
1.25 km
O'Neill Collegiate and Vocational Institute
Secondary: Public
1.43 km
Maxwell Heights Secondary School
Secondary: Public
3.78 km














