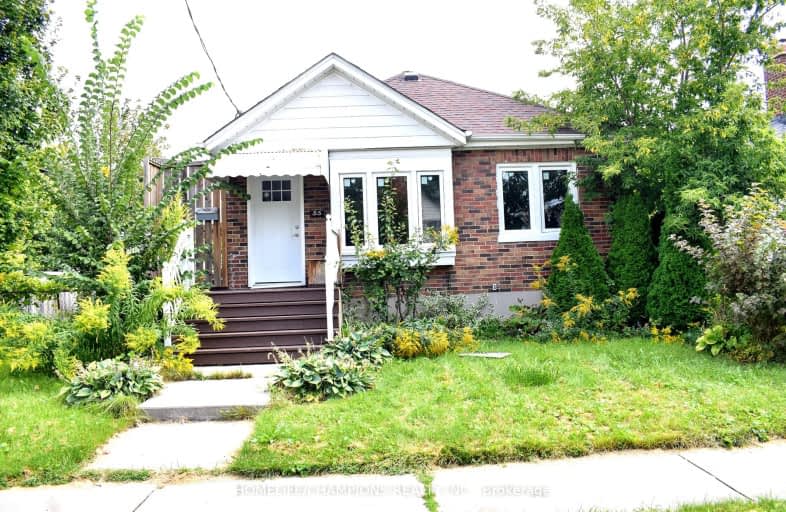Very Walkable
- Most errands can be accomplished on foot.
79
/100
Good Transit
- Some errands can be accomplished by public transportation.
51
/100
Bikeable
- Some errands can be accomplished on bike.
54
/100

St Hedwig Catholic School
Elementary: Catholic
1.27 km
Mary Street Community School
Elementary: Public
1.11 km
Sir Albert Love Catholic School
Elementary: Catholic
1.12 km
Vincent Massey Public School
Elementary: Public
1.35 km
Coronation Public School
Elementary: Public
0.59 km
Walter E Harris Public School
Elementary: Public
1.39 km
DCE - Under 21 Collegiate Institute and Vocational School
Secondary: Public
1.59 km
Durham Alternative Secondary School
Secondary: Public
2.63 km
Monsignor John Pereyma Catholic Secondary School
Secondary: Catholic
2.53 km
R S Mclaughlin Collegiate and Vocational Institute
Secondary: Public
3.40 km
Eastdale Collegiate and Vocational Institute
Secondary: Public
1.46 km
O'Neill Collegiate and Vocational Institute
Secondary: Public
1.45 km
-
Knights of Columbus Park
btwn Farewell St. & Riverside Dr. S, Oshawa ON 1.01km -
Central Park
Centre St (Gibb St), Oshawa ON 1.42km -
Memorial Park
100 Simcoe St S (John St), Oshawa ON 1.46km
-
CIBC
2 Simcoe St S, Oshawa ON L1H 8C1 1.33km -
BMO Bank of Montreal
1070 Simcoe St N, Oshawa ON L1G 4W4 1.34km -
CoinFlip Bitcoin ATM
22 Bond St W, Oshawa ON L1G 1A2 1.38km












