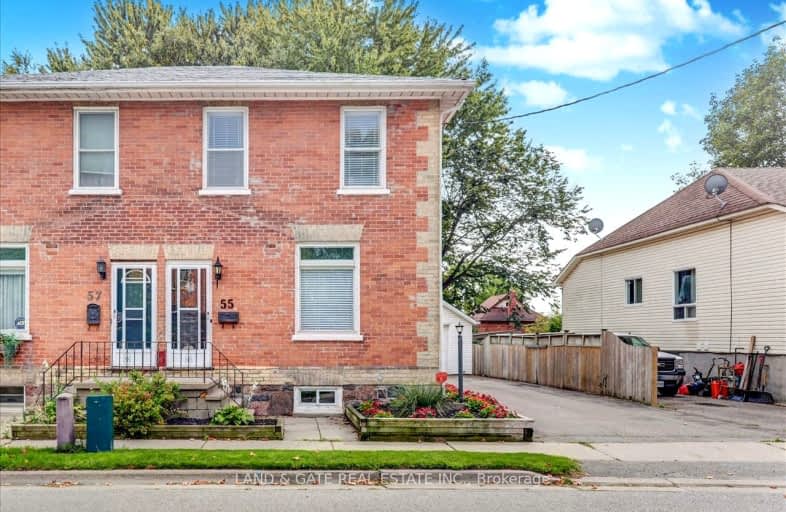Walker's Paradise
- Daily errands do not require a car.
Good Transit
- Some errands can be accomplished by public transportation.
Very Bikeable
- Most errands can be accomplished on bike.

Mary Street Community School
Elementary: PublicHillsdale Public School
Elementary: PublicVillage Union Public School
Elementary: PublicCoronation Public School
Elementary: PublicWalter E Harris Public School
Elementary: PublicDr S J Phillips Public School
Elementary: PublicDCE - Under 21 Collegiate Institute and Vocational School
Secondary: PublicDurham Alternative Secondary School
Secondary: PublicMonsignor John Pereyma Catholic Secondary School
Secondary: CatholicR S Mclaughlin Collegiate and Vocational Institute
Secondary: PublicEastdale Collegiate and Vocational Institute
Secondary: PublicO'Neill Collegiate and Vocational Institute
Secondary: Public-
Memorial Park
100 Simcoe St S (John St), Oshawa ON 0.95km -
Brick by brick park
1.32km -
Central Park
Centre St (Gibb St), Oshawa ON 1.32km
-
TD Canada Trust Branch and ATM
4 King St W, Oshawa ON L1H 1A3 0.59km -
CIBC
2 Simcoe St S, Oshawa ON L1H 8C1 0.63km -
Hoyes, Michalos & Associates Inc
2 Simcoe St S, Oshawa ON L1H 8C1 0.64km














