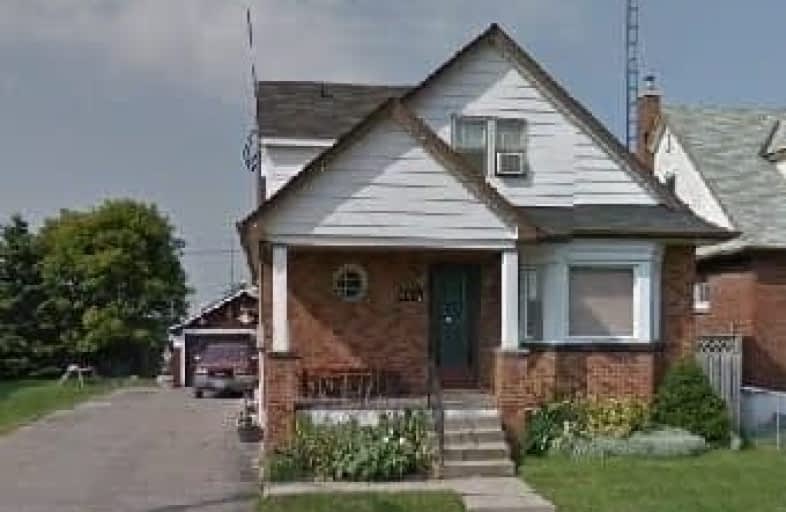
St Hedwig Catholic School
Elementary: Catholic
0.97 km
Monsignor John Pereyma Elementary Catholic School
Elementary: Catholic
0.76 km
Bobby Orr Public School
Elementary: Public
1.51 km
Village Union Public School
Elementary: Public
1.12 km
Glen Street Public School
Elementary: Public
1.44 km
David Bouchard P.S. Elementary Public School
Elementary: Public
1.11 km
DCE - Under 21 Collegiate Institute and Vocational School
Secondary: Public
1.53 km
Durham Alternative Secondary School
Secondary: Public
2.40 km
G L Roberts Collegiate and Vocational Institute
Secondary: Public
2.79 km
Monsignor John Pereyma Catholic Secondary School
Secondary: Catholic
0.73 km
Eastdale Collegiate and Vocational Institute
Secondary: Public
3.22 km
O'Neill Collegiate and Vocational Institute
Secondary: Public
2.68 km





