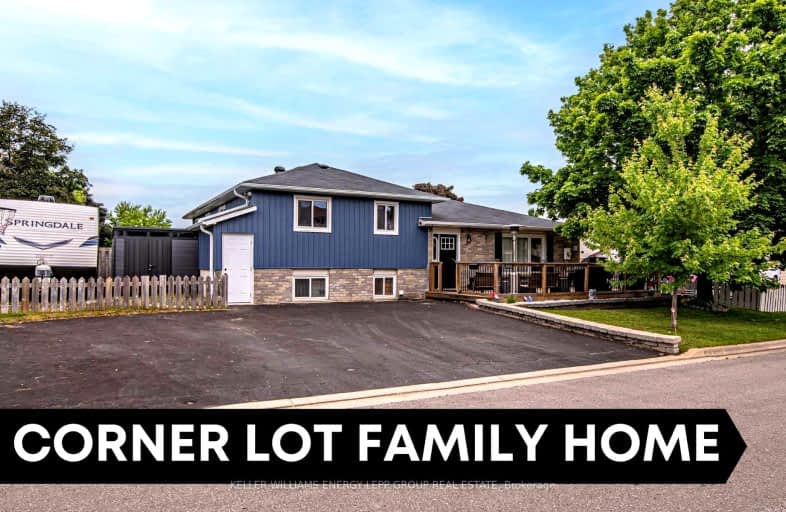
Car-Dependent
- Almost all errands require a car.
Some Transit
- Most errands require a car.
Somewhat Bikeable
- Most errands require a car.

Campbell Children's School
Elementary: HospitalS T Worden Public School
Elementary: PublicSt John XXIII Catholic School
Elementary: CatholicSt. Mother Teresa Catholic Elementary School
Elementary: CatholicForest View Public School
Elementary: PublicDr G J MacGillivray Public School
Elementary: PublicDCE - Under 21 Collegiate Institute and Vocational School
Secondary: PublicG L Roberts Collegiate and Vocational Institute
Secondary: PublicMonsignor John Pereyma Catholic Secondary School
Secondary: CatholicCourtice Secondary School
Secondary: PublicHoly Trinity Catholic Secondary School
Secondary: CatholicEastdale Collegiate and Vocational Institute
Secondary: Public-
Downtown Toronto
Clarington ON 0.76km -
Harmony Creek Trail
2km -
Kingside Park
Dean and Wilson, Oshawa ON 2.27km
-
CIBC
1423 Hwy 2 (Darlington Rd), Courtice ON L1E 2J6 1.4km -
Meridian Credit Union ATM
1416 King E, Clarington ON L1E 2J5 1.48km -
TD Bank Financial Group
1310 King St E (Townline), Oshawa ON L1H 1H9 1.51km













