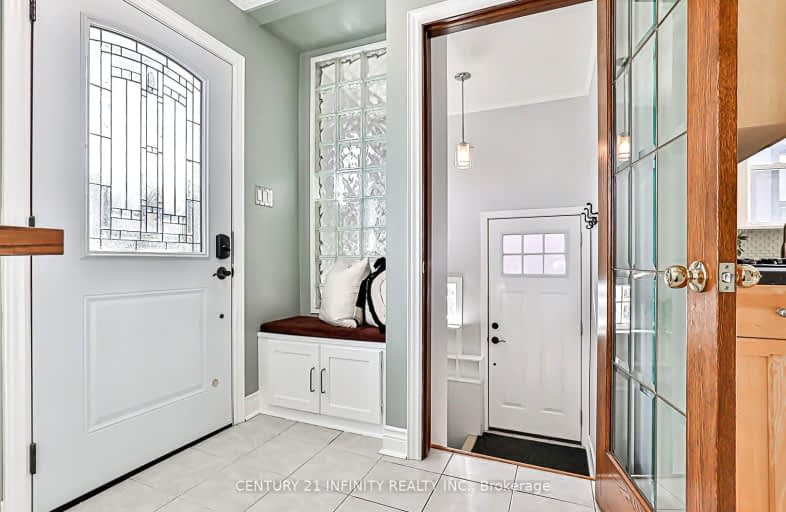
Mary Street Community School
Elementary: Public
1.37 km
Hillsdale Public School
Elementary: Public
0.70 km
Beau Valley Public School
Elementary: Public
1.22 km
Coronation Public School
Elementary: Public
1.46 km
Walter E Harris Public School
Elementary: Public
0.97 km
Dr S J Phillips Public School
Elementary: Public
0.34 km
DCE - Under 21 Collegiate Institute and Vocational School
Secondary: Public
2.12 km
Father Donald MacLellan Catholic Sec Sch Catholic School
Secondary: Catholic
2.31 km
Durham Alternative Secondary School
Secondary: Public
2.49 km
Monsignor Paul Dwyer Catholic High School
Secondary: Catholic
2.13 km
R S Mclaughlin Collegiate and Vocational Institute
Secondary: Public
2.03 km
O'Neill Collegiate and Vocational Institute
Secondary: Public
0.79 km














